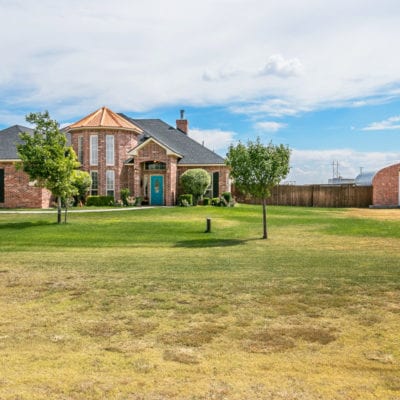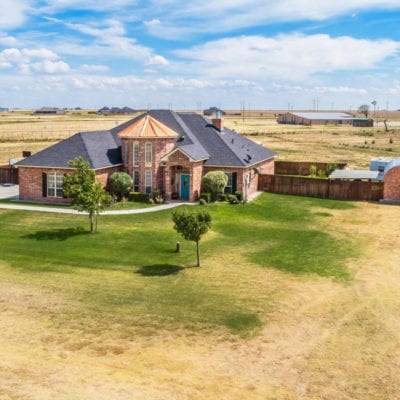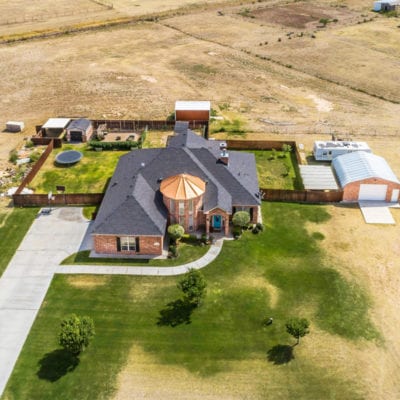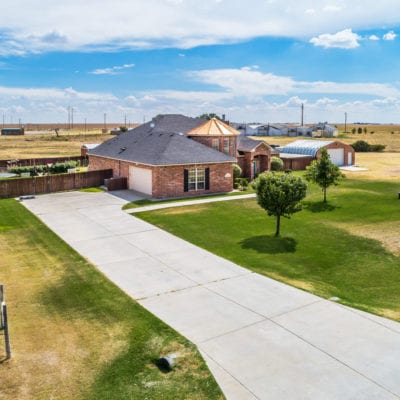Property Description
Located on a cul de sac, this beautiful home sits on 3+ acres in Canyon’s coveted Deer Ridge addition. Open floor plan, granite throughout, travertine, plantation shutters, beautiful Austin stone fireplaces, sunroom, 4th bedroom could be third living area, play room, media room etc. Private wood fenced back yard with screened in covered patio, side yard, hammock pergola and fire pit sitting area. This property also has 2 storage buildings and a 20×30 Workshop! Abundant storage inside and out. Conveniently located to I27, Washington Street or downtown Canyon. This property has it all and room to add anything else you need!
4
Bedrooms
3
Bathrooms
2,927
Square Feet
2008
Year Built
Conveniently located just a few miles east of Canyon
Property Map
The listing data on this web site is provided on an "as is" basis and for information and reference purposes only. We do not claim to review the accuracy of information and other materials available online about the clients that utilize its services. All those that review this site should take the appropriate precautions to verify all information. Neither owners or employees, or trianglerealtyllc.com or its affiliates can be held liable for typographical errors, layout error, or misinformation contained herein.



