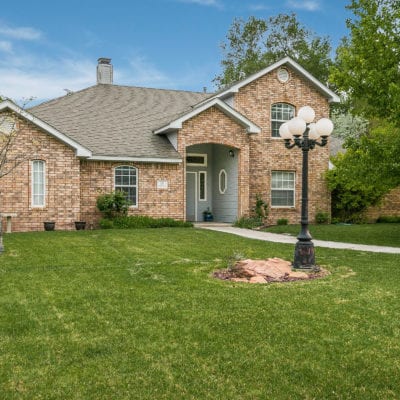Property Description
One owner, custom built home in Hunsley Hills. 4/3/2. Heated/Cooled Workshop. Circle Driveway. Finished Basement (square footage not represented). Sun Room. Tons of Storage. Large Isolated Master Bedroom, Bath and Closet. 4th bedroom currently set up as office with wonderful built in cabinetry/desk space. Wood Floors in Living,Dining, Office. Tile in Kitchen, Utility, and Sun Room. Carpet in Bedrooms. Sun Room would make an excellent additional living area/play room. Beautiful stone fireplace located in a large living area with vaulted ceilings and windows overlooking beautiful back yard. Kitchen has granite counter tops, stainless steel appliances and Coffee Bar. Utility has abundance of Cabinets and room for a additional refrigerator or freezer! Mature Landscaping. Perfect Family Home!
4
Bedrooms
3
Bathrooms
2,599
Square Feet
12.20 X 156.08
Lot Dimensions
Located in Hunsley Hills, one of Canyon's most recognized and outstanding neighborhoods
The listing data on this web site is provided on an "as is" basis and for information and reference purposes only. We do not claim to review the accuracy of information and other materials available online about the clients that utilize its services. All those that review this site should take the appropriate precautions to verify all information. Neither owners or employees, or trianglerealtyllc.com or its affiliates can be held liable for typographical errors, layout error, or misinformation contained herein.
