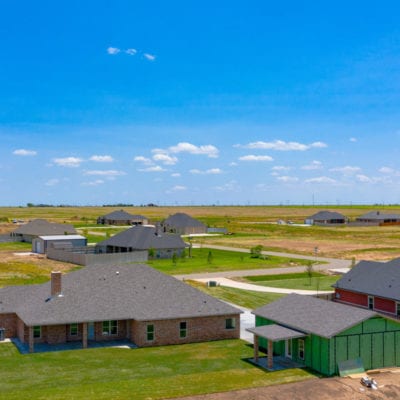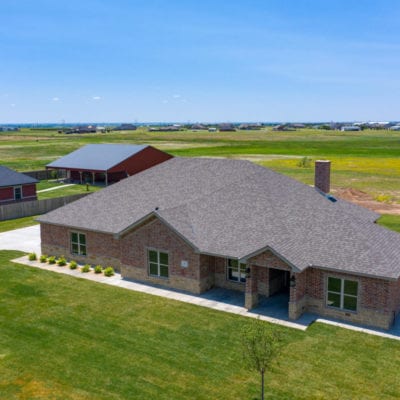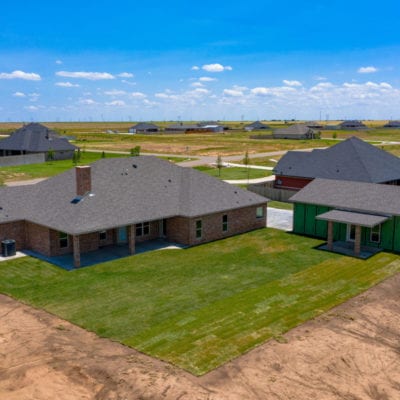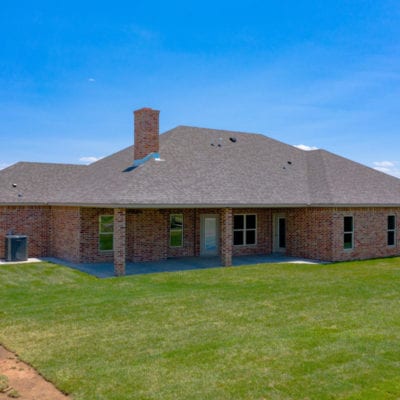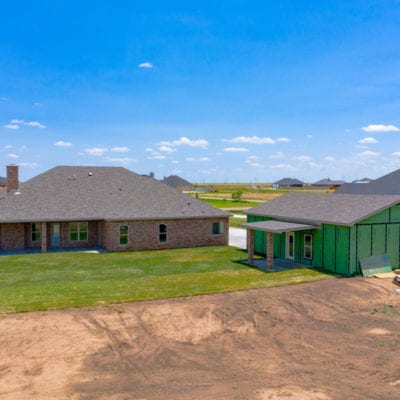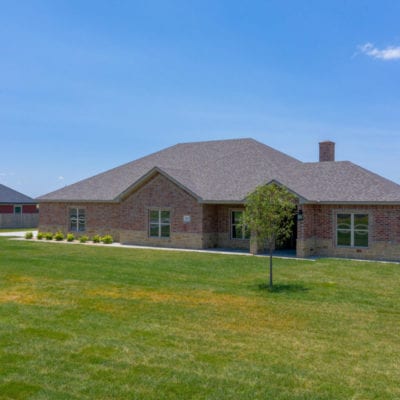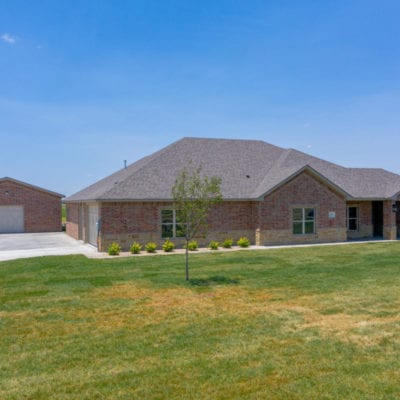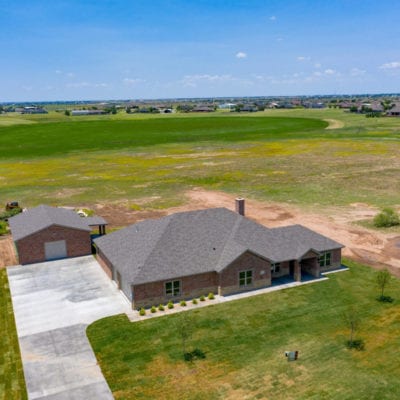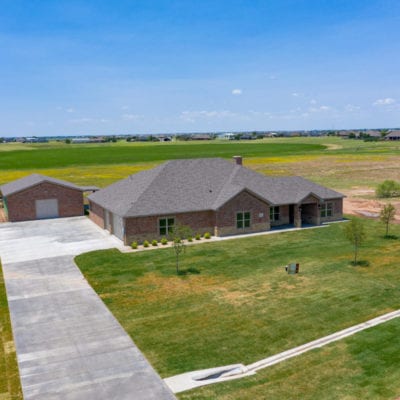Property Description
| CWC Homes builds top quality dream homes! They build with pride so you are proud to own. Excellence is the standard in this 3/3/3 custom built home and workshop that sits on 1 acre in Smoky Hollow. Pride in craftsmanship shows throughout the home. Open concept kitchen, living and dining area. You will not be disappointed in the Gourmet Kitchen with gas cooktop, double ovens and granite countertops. Beautiful alder wood cabinetry, LED lighting and custom tile work throughout the home. Closets and Pantry to die for. The living area includes an absolutely stunning handcrafted stone fireplace from wall to wall. True masonry art work at it’s finest. All the upgrades through out including appliances, spray foam insulation, class four roof and so much more! There’s also a 30×40 insulated Workshop. It’s a must see in CISD. |
3
Bedrooms
3
Bathrooms
2,671
Square Feet
2019
Year Built
From I27 go east on FM 3331 for 3 miles until you see Smoky Hollow Addition on North side of FM 3331. Turn left into Smoky Hollow and you will be on Cades Cove Rd. 20050 Cades Cove Rd sits on west side of road |
Additional Property Details
|
Follow Liz Carver-Triangle Realty @lizcarverrealtor on Facebook for progress updates
|
1
Spray Foam Insulated 30x40 Workshop
2
Custom, Handcrafted, True Masonry Stone Fireplace
3
Beautiful Trim Work + 15ft Ceiling in Living
4
Custom Lighting, Tile Work, Granite and KitchenAid Appliances
Property Map
The listing data on this web site is provided on an "as is" basis and for information and reference purposes only. We do not claim to review the accuracy of information and other materials available online about the clients that utilize its services. All those that review this site should take the appropriate precautions to verify all information. Neither owners or employees, or trianglerealtyllc.com or its affiliates can be held liable for typographical errors, layout error, or misinformation contained herein.
