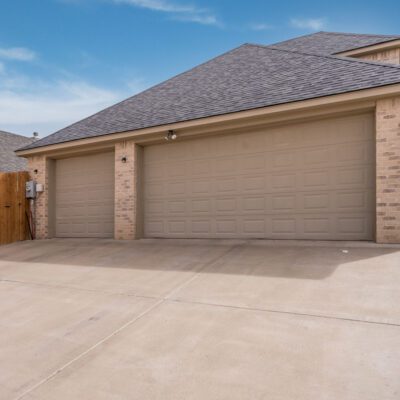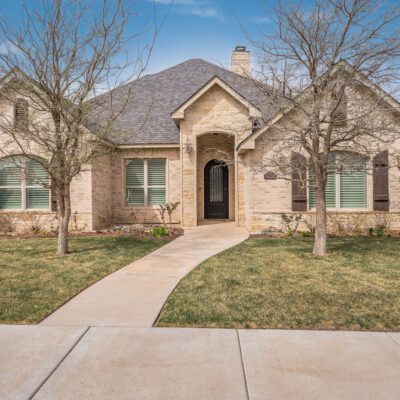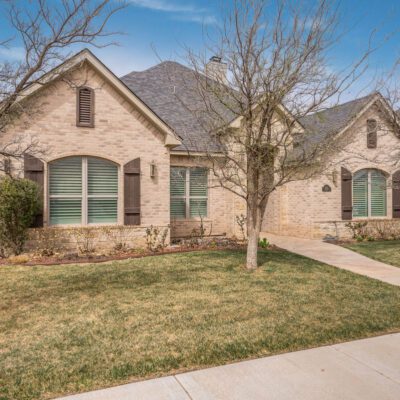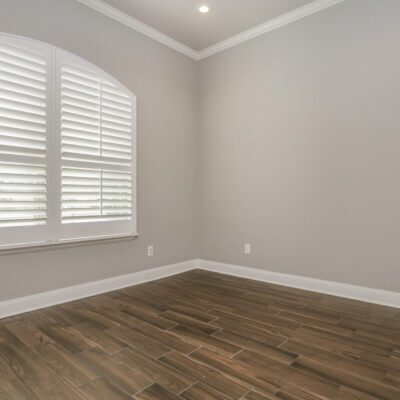Property Description
Plenty of space for families in The Rim at Quail Creek. This home offers 4 bedrooms, 3 full bathrooms, 2 living areas, a separate office, upstairs playroom or media room, and 3 car garage. Playroom or second living area could function as another bedroom. Oversized owners suite with spacious closet. Kitchen has double ovens, gas range and a nice sized pantry, the fridge stays. Upgrades include heated flooring in the owners bathroom, bi fold shutters, ample storage closets, storm shelter in garage, and water softener. Enjoy beautiful backyard views and stunning sunsets next to the outdoor gas fireplace. Buyers seeking northwest Amarillo need to see this house, close to medical district, shopping and dining.
4
Bedrooms
3
Bathrooms
3,056
Square Feet
65x120
Lot Dimensions
203 Banks Drive is located in The Rim at Quail Creek in Northwest Amarillo, Texas.
Property Map
Sold Listing Agent: Carley Saikowski | Agent
Licensed In States: Texas
E-mail: carleys@trianglerealtyllc.com | Cell Phone: 806-433-0169
Meet Carley SaikowskiThe listing data on this web site is provided on an "as is" basis and for information and reference purposes only. We do not claim to review the accuracy of information and other materials available online about the clients that utilize its services. All those that review this site should take the appropriate precautions to verify all information. Neither owners or employees, or trianglerealtyllc.com or its affiliates can be held liable for typographical errors, layout error, or misinformation contained herein.




























