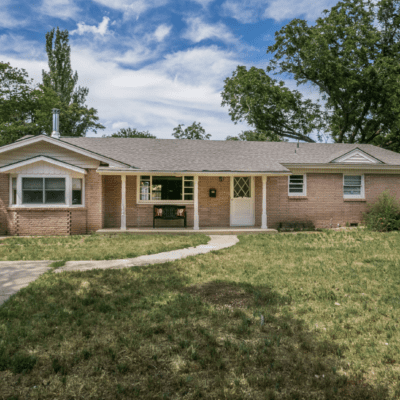Property Description
3
Bedrooms
2
Bathrooms
1,786
Square Feet
1957
Year Built
Property in great location near Canyon's Southeast Park
Property Map
The listing data on this web site is provided on an "as is" basis and for information and reference purposes only. We do not claim to review the accuracy of information and other materials available online about the clients that utilize its services. All those that review this site should take the appropriate precautions to verify all information. Neither owners or employees, or trianglerealtyllc.com or its affiliates can be held liable for typographical errors, layout error, or misinformation contained herein.
