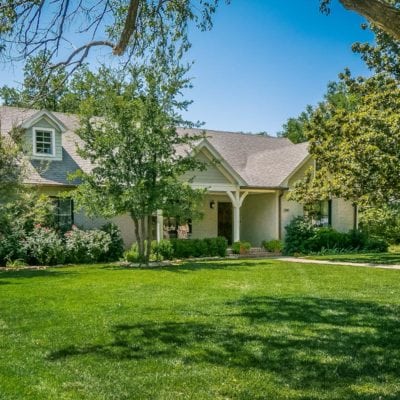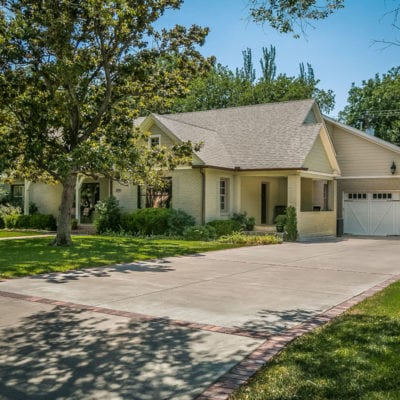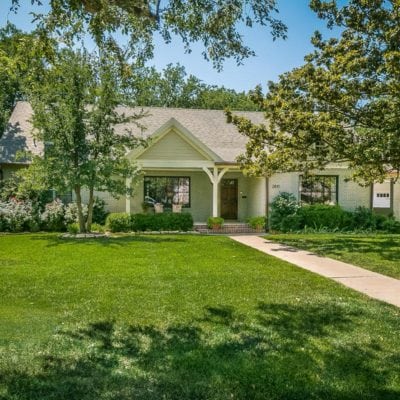Property Description
Fantastic find in the historic Wolflin neighborhood with updates throughout! Main living area is based on an open floor plan with a great flow from the from the kitchen and breakfast nook and to the formal dining area and grand living room. There are beautiful wood beams across the living room ceiling. Folding patio doors open the space to the fabulous outdoor living area where you will find a cozy wood burning fireplace, a great outdoor kitchen and large mature shade trees. The master suite is on the first floor and has three closets! Two other bedrooms upstairs have en-suite bathrooms. There is a fantastic wine cellar and a garage any man would love! Not to mention spray foam insulation, copper gutters, a Class IV Roof, new insulated windows and sewer line, & and all Green Certified!
5
Bedrooms
6.5
Bathrooms
5,664
Square Feet
1947
Year Built
The property is located in the historic Wolflin neighborhood in southwest Amarillo.
Property Map
The listing data on this web site is provided on an "as is" basis and for information and reference purposes only. We do not claim to review the accuracy of information and other materials available online about the clients that utilize its services. All those that review this site should take the appropriate precautions to verify all information. Neither owners or employees, or trianglerealtyllc.com or its affiliates can be held liable for typographical errors, layout error, or misinformation contained herein.


