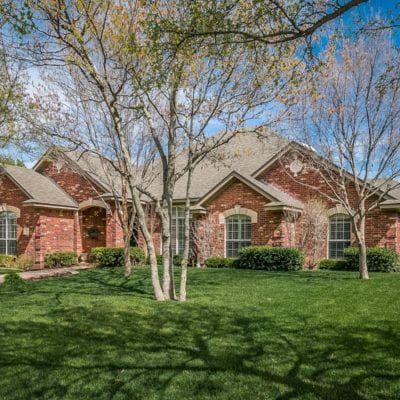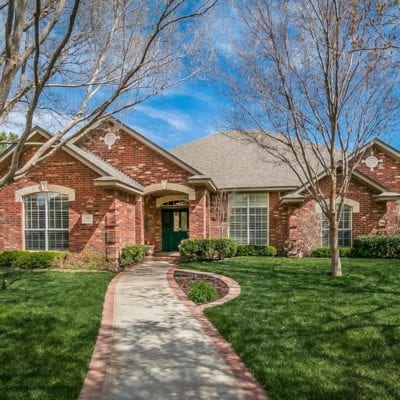Property Description
Beautiful home in the Colonies with fantastic backyard oasis that boasts a large lagoon style pool. The house has established landscaping and a great covered patio to enjoy the coming spring and summer outside! Inside, the kitchen has been updated with granite countertops and stainless steel appliances. There is an eat-in bar area plus a breakfast area and formal dining room. You’ll find built-in speakers in the upstairs den and on the back patio. An isolated master suite features vaulted ceilings and a spa-like bath with the large soaking tub and the walk-in shower with rain shower head. There are 2 other good sized bedrooms and a separate office space that could be used as a 4th bedroom. Lastly, the home boasts a large 3 car garage.
4
Bedrooms
4
Bathrooms
3,419
Square Feet
2001
Year Built
The home is located in The Colonies off Soncy Road near great new restaurants and shopping!
Property Map
The listing data on this web site is provided on an "as is" basis and for information and reference purposes only. We do not claim to review the accuracy of information and other materials available online about the clients that utilize its services. All those that review this site should take the appropriate precautions to verify all information. Neither owners or employees, or trianglerealtyllc.com or its affiliates can be held liable for typographical errors, layout error, or misinformation contained herein.

