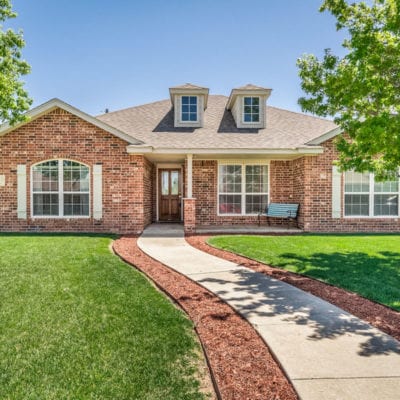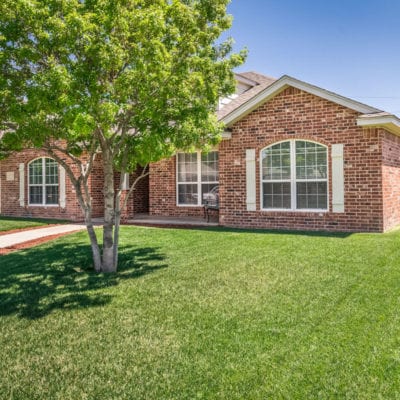Property Description
Great family home in CISD with fresh updates throughout! The home has been painted a neutral gray in the living areas and bedrooms. There is a open floor plan from the living area with the large brick fireplace into the kitchen and dining area. The kitchen boasts a newer stainless steel dishwasher, a full pantry and eat-in bar area. Off the utility room is a large closet to store cleaning supplies or for a second pantry. The isolated master suite features a jetted soaking tub, double vanities and updated marble shower! All of the bedrooms have new carpet. Outside, there are sprinklers in the front and back. In the backyard, there is a 8×12 storage shed with a lofted area for storage.
3
Bedrooms
2
Bathrooms
1,549
Square Feet
58x114
Lot Dimensions
This lovely brick family home is located in Foxridge / Pheasant Run off 58th Avenue and Georgia Street.
Property Map
The listing data on this web site is provided on an "as is" basis and for information and reference purposes only. We do not claim to review the accuracy of information and other materials available online about the clients that utilize its services. All those that review this site should take the appropriate precautions to verify all information. Neither owners or employees, or trianglerealtyllc.com or its affiliates can be held liable for typographical errors, layout error, or misinformation contained herein.

