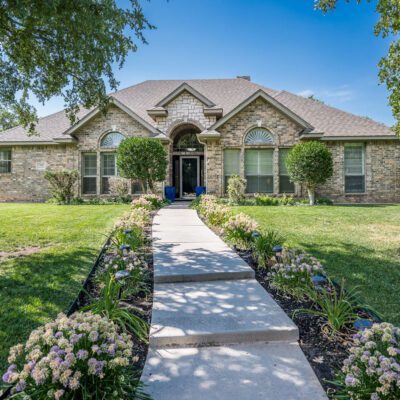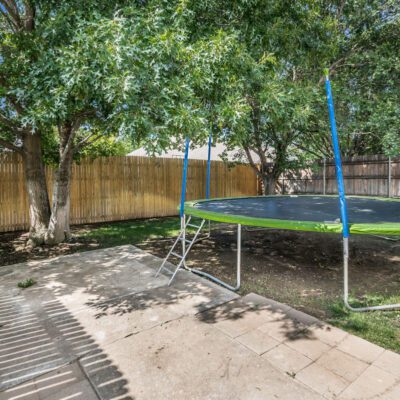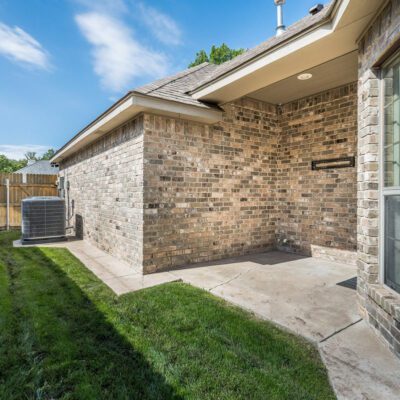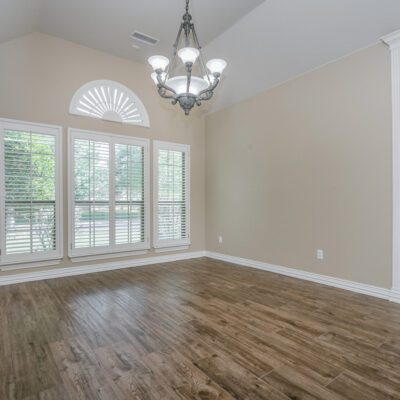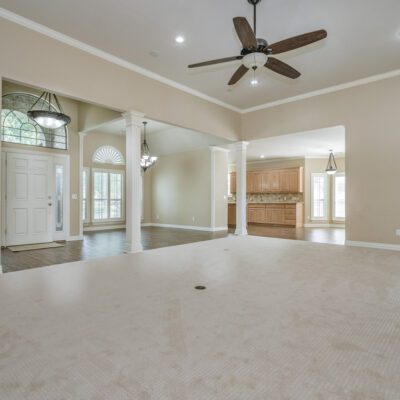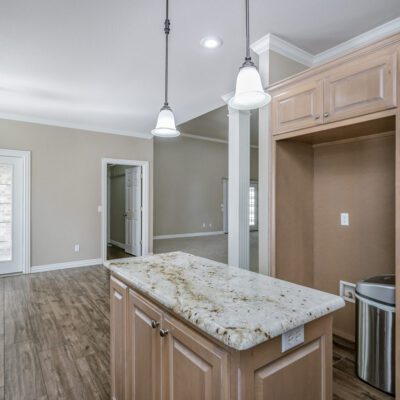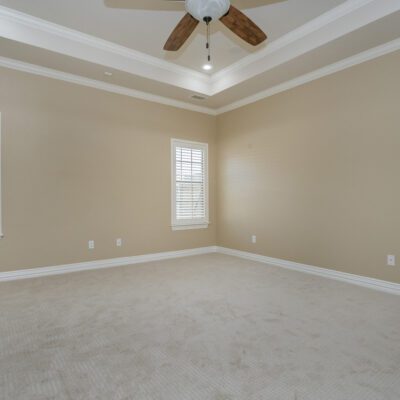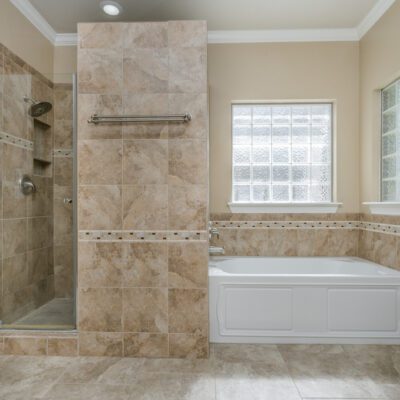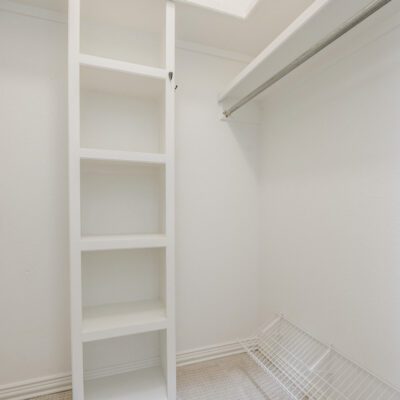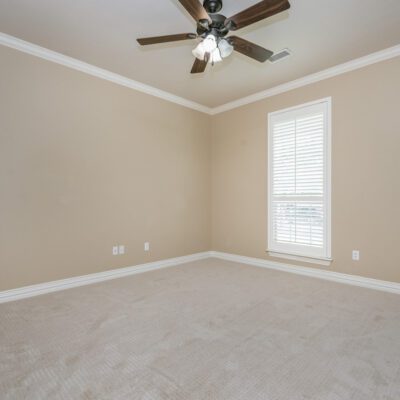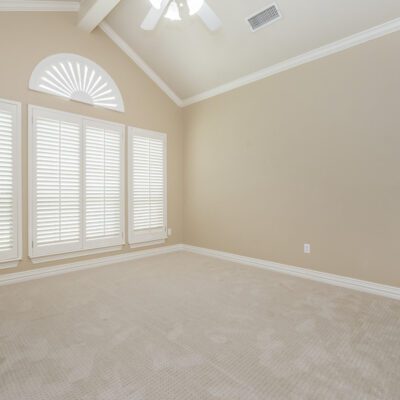Property Description
Nestled in a desirable area of The Greenways, Ashland offers all that buyers are seeking. The entry way leads into an open dining/kitchen/living area with high ceilings and an impressive fireplace. Hardwood tile flooring flows into the kitchen, the island provides additional workspace and storage. A breakfast nook has access to the side yard for grilling or pets. Microwave and dishwasher were replaced in April 2023, along with the windows near the kitchen sink. The owners suite has it’s own fireplace to enjoy, and an on suite bathroom featuring his and her closet space. Two doors lead to a beautiful backyard with pergola and 8 foot fence. In addition, an oversized 3 car garage & extra parking space out back will provide ample storage. HVAC and carpet replaced 4/23. All updates per seller
3
Bedrooms
2
Bathrooms
2,209
Square Feet
73x120
Lot Dimensions
7402 Ashland is located in the Greenways neighborhood nestled between South Coulter and Soncy Roads.
Property Map
Sold Listing Agent: Carley Saikowski | Agent
Licensed In States: Texas
E-mail: carleys@trianglerealtyllc.com | Cell Phone: 806-433-0169
Meet Carley SaikowskiThe listing data on this web site is provided on an "as is" basis and for information and reference purposes only. We do not claim to review the accuracy of information and other materials available online about the clients that utilize its services. All those that review this site should take the appropriate precautions to verify all information. Neither owners or employees, or trianglerealtyllc.com or its affiliates can be held liable for typographical errors, layout error, or misinformation contained herein.
