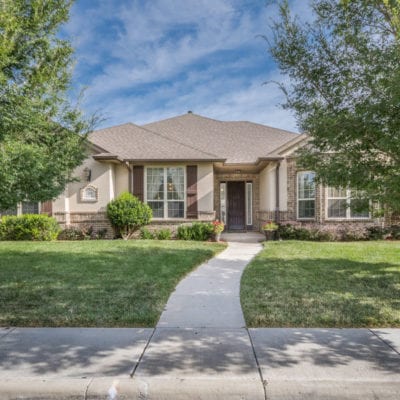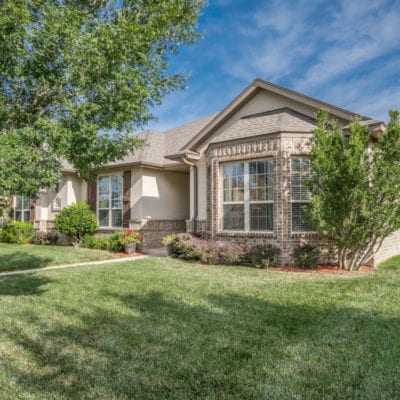Property Description
4
Bedrooms
2
Bathrooms
2,292
Square Feet
2011
Year Built
This home is located on a quiet cul-de-sac in the Greenways.
Additional Property Details
MLS# - 19-6262
The listing data on this web site is provided on an "as is" basis and for information and reference purposes only. We do not claim to review the accuracy of information and other materials available online about the clients that utilize its services. All those that review this site should take the appropriate precautions to verify all information. Neither owners or employees, or trianglerealtyllc.com or its affiliates can be held liable for typographical errors, layout error, or misinformation contained herein.

