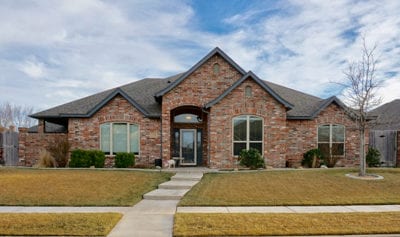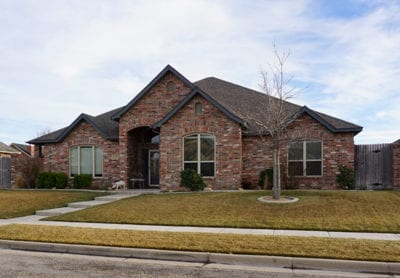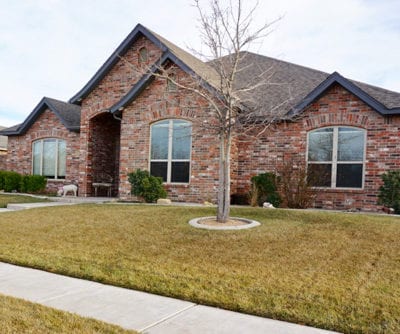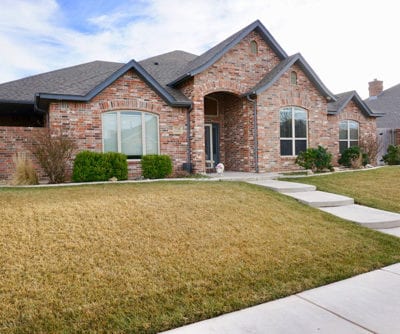Property Description
This featured Parade of Homes offers a spacious 4 bdrm, 2 bath in Westover Village. Open floor plan makes family time easy. Amazing kitchen with abundant of cabinets, designer island & breakfast bar with granite countertops. Plus, a separate office area. Includes a formal dining with archways and wood flooring. Isolated master with luxury master bath. Huge patio great for entertaining plus a patio in the back. Oversized 3 car garage has a storm shelter in the floor and an additional storage building in the back. The neighborhood park is only a block over. Call for a private showing appointment…you will love this house!
4
Bedrooms
2
Bathrooms
2,592
Square Feet
80.69x120x86.69
Lot Dimensions
From Coulter St, go west on Pinnacle Dr. and continue to house on the left hand side.
Additional Property Details
|
5 inch slab (25% stronger than standard 4 in). 3000 PSI concrete. 30 in. perimeter footing. Building pad compacted and tested. 15 in. of energy efficient-R42 attic insulation. Optima wall insulation. Vinyl insulated windows. High efficiency heating and cooling system. Recirculating water system. Storage building and storm shelter included.
|
1
Designer Kitchen Island w/Breakfast Bar
2
Luxury Master Bath
3
Granite Throughout
4
Superior Construction & Detailed Design
The listing data on this web site is provided on an "as is" basis and for information and reference purposes only. We do not claim to review the accuracy of information and other materials available online about the clients that utilize its services. All those that review this site should take the appropriate precautions to verify all information. Neither owners or employees, or trianglerealtyllc.com or its affiliates can be held liable for typographical errors, layout error, or misinformation contained herein.




