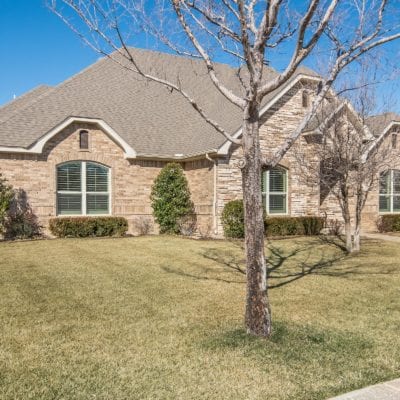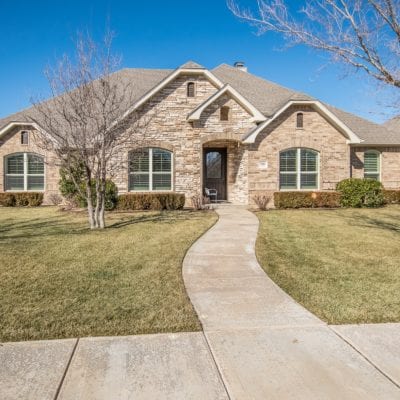Property Description
Modern luxury and masterful design are found in this one-owner Colonies home built by Amarillo Classic Homes. This immaculate home has a semi-open floor plan with isolated master suite and an isolated mother-in-law-quarters! Living room features hand scraped hardwood floors and tall ceilings. Chef’s kitchen has double ovens, an island with electric, and a 5-burner gas stove. Formal Dining Room and Breakfast Room off kitchen. Isolated master has a sitting area, spa-like bathroom, and the closet of your dreams (with access to the utility room!)! Upstairs bonus room with walk-in closet, 3/4 bath, and decked attic access. 2nd and 3rd bedrooms have a jack and jill bathroom, each with their own vanities. Covered patio with Fireplace. Patio and living room are wired for surround sound!
4
Bedrooms
4
Bathrooms
3,569
Square Feet
2012
Year Built
From Soncy and Hillside, head north on Soncy. After that, head east on Patriot, 7904 Patriot Drive will be on the left.
Property Map
The listing data on this web site is provided on an "as is" basis and for information and reference purposes only. We do not claim to review the accuracy of information and other materials available online about the clients that utilize its services. All those that review this site should take the appropriate precautions to verify all information. Neither owners or employees, or trianglerealtyllc.com or its affiliates can be held liable for typographical errors, layout error, or misinformation contained herein.

