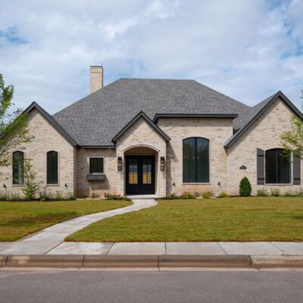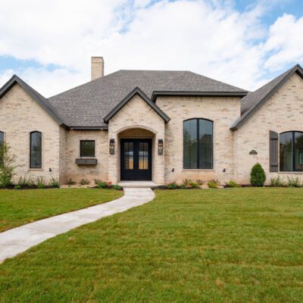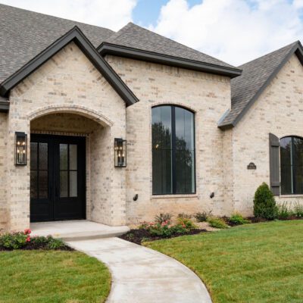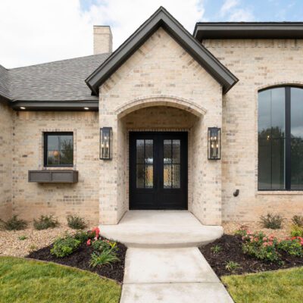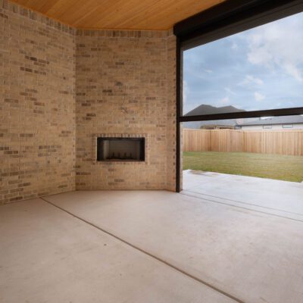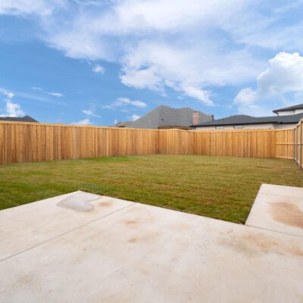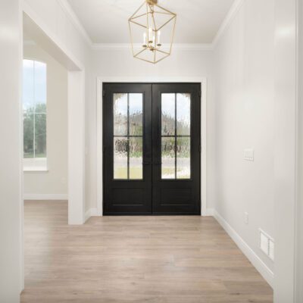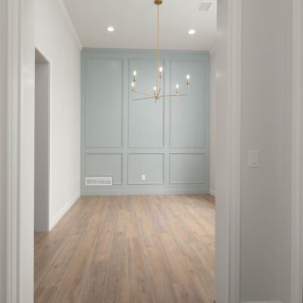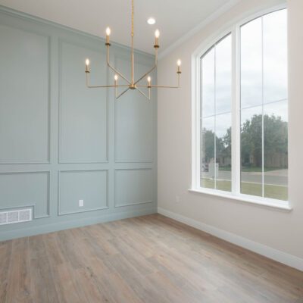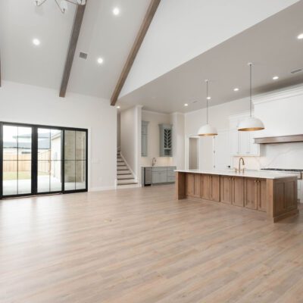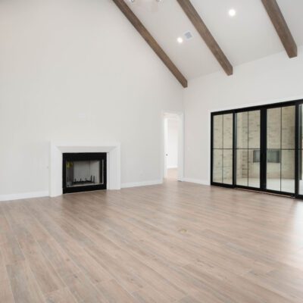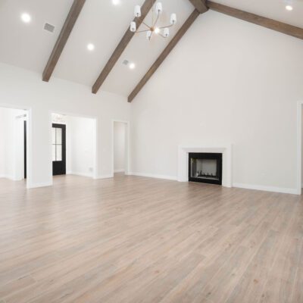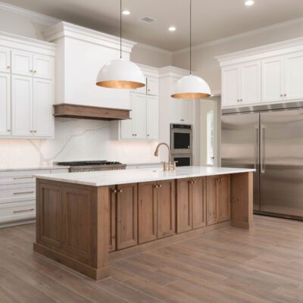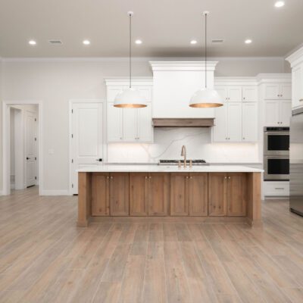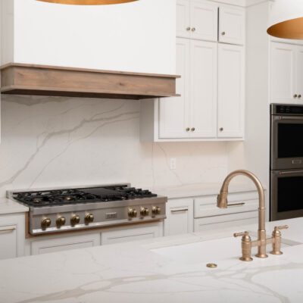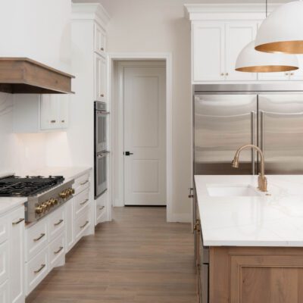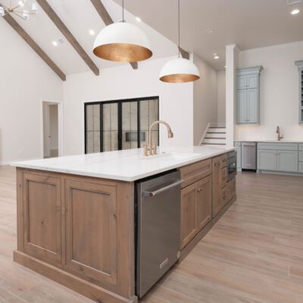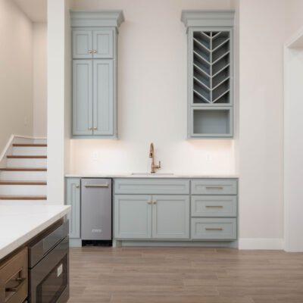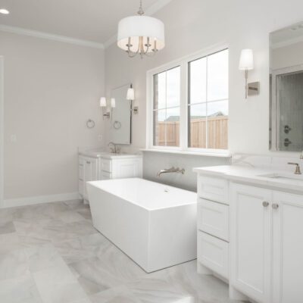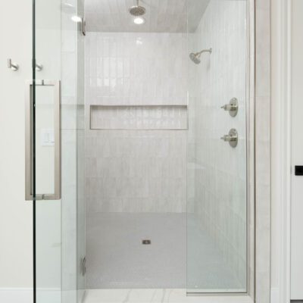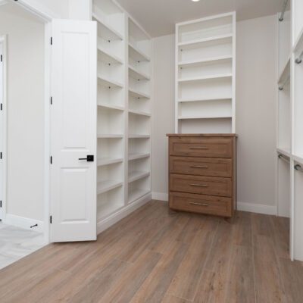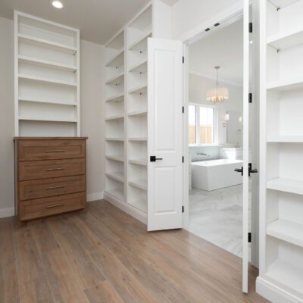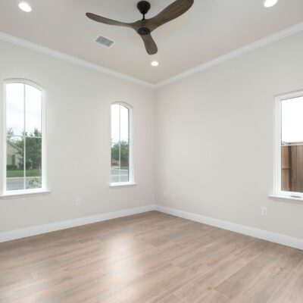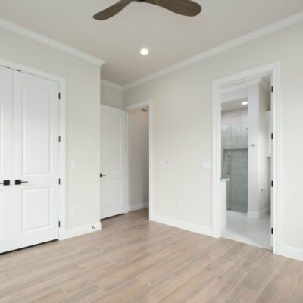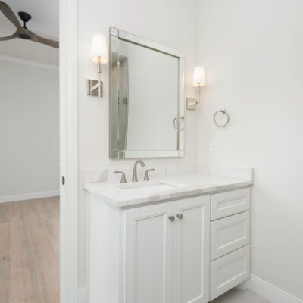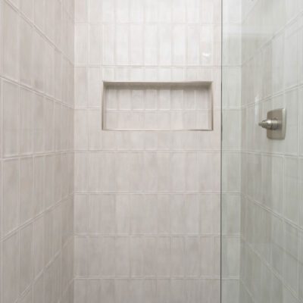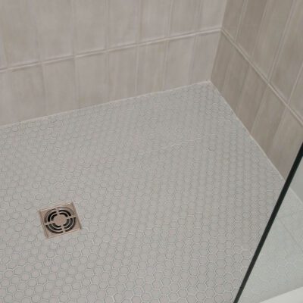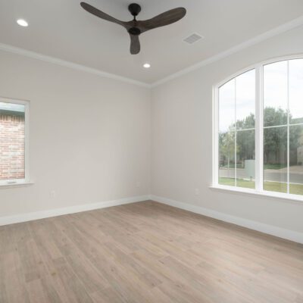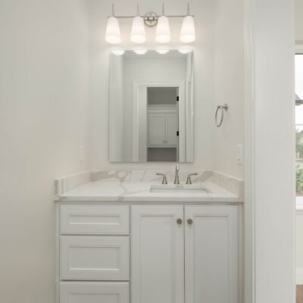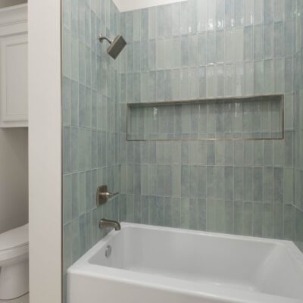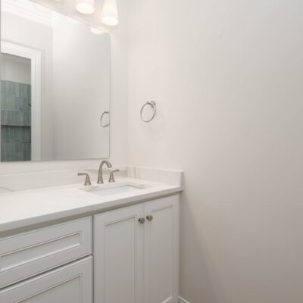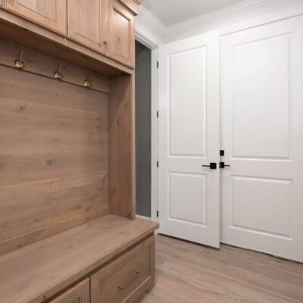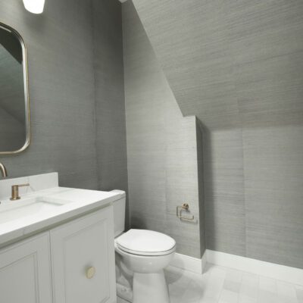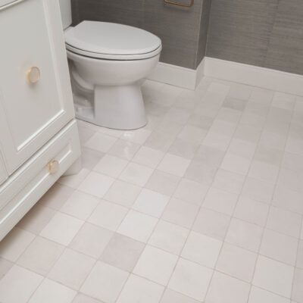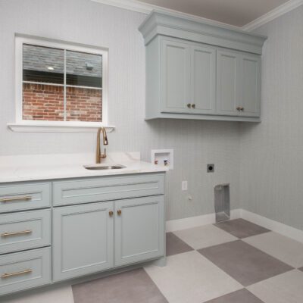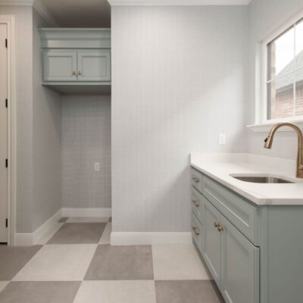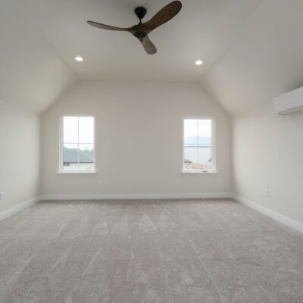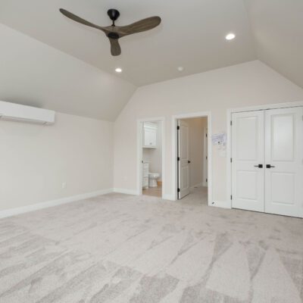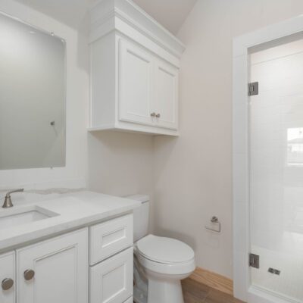Property Description
Welcome to Liberty, this new construction home has a space for everyone. The efficient floorplan flows from the oversized kitchen/living/dining area to the screened in patio. Buyers will find a charming owner’s suite with lovely shower and custom closet. Bedrooms 2 and 3 share a jack and jill bathroom, while bedroom 4 downstairs has an en-suite bath making it an excellent guest room or office space. The 5th bedroom or second living room is located upstairs with a full bath and it’s own AC unit. Upscale utility room with sink also offers space for a second fridge or freezer. Buyers will be delighted by the Pella windows and doors, spray foam insulation, and ample yard space with privacy fencing. Tour this Prestige Home today, ask your agent about any custom changes.
5
Bedrooms
5
Bathrooms
3,442
Square Feet
.27 acres
Lot Dimensions
Property Map
Sold Listing Agent: Carley Saikowski | Agent
Licensed In States: Texas
E-mail: carleys@trianglerealtyllc.com | Cell Phone: 806-433-0169
Meet Carley SaikowskiThe listing data on this web site is provided on an "as is" basis and for information and reference purposes only. We do not claim to review the accuracy of information and other materials available online about the clients that utilize its services. All those that review this site should take the appropriate precautions to verify all information. Neither owners or employees, or trianglerealtyllc.com or its affiliates can be held liable for typographical errors, layout error, or misinformation contained herein.
