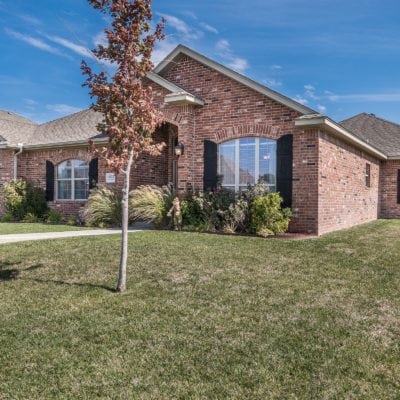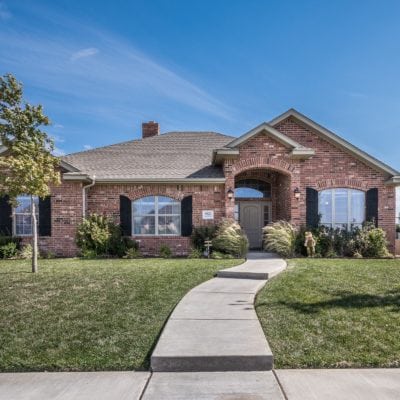Property Description
This beautiful corner lot home in Westover Village has all the extras and is located close to schools, park, and splash pad. The open floor plan features an amazing kitchen with eating island and stainless steel appliances including a convection microwave oven. The window over the kitchen sink provides you with unobstructed views. Bedroom 2 is secluded with it’s own bathroom and shower, great for those independent family members. The master bedroom is located in the back of the house with nice sized closet and double vanities. The backyard is a relaxing retreat with a beautiful pergola and the hot tub stays! To top it all off this home has a 3 car garage, desk space, and mud bench in the utility room. Check out all this home has to offer today!
4
Bedrooms
3
Bathrooms
2,148
Square Feet
2007
Year Built
From Coulter and the loop, head West, right on Dallington to 8623. |
The listing data on this web site is provided on an "as is" basis and for information and reference purposes only. We do not claim to review the accuracy of information and other materials available online about the clients that utilize its services. All those that review this site should take the appropriate precautions to verify all information. Neither owners or employees, or trianglerealtyllc.com or its affiliates can be held liable for typographical errors, layout error, or misinformation contained herein.

