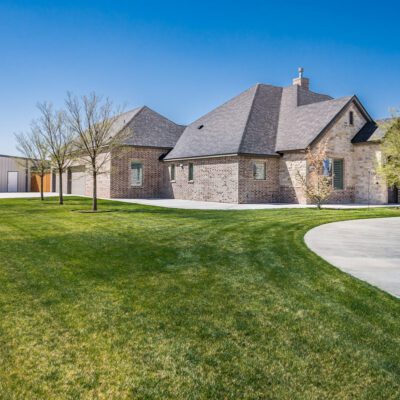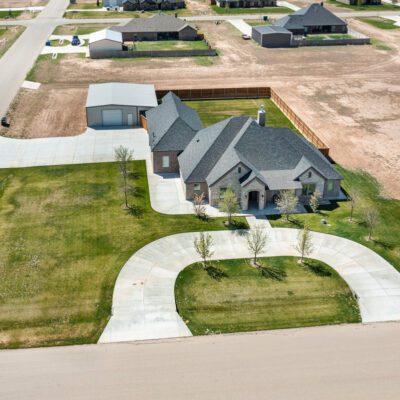Property Description
Better than NEW, this house provides all the upgraded amenities buyers are seeking. Welcome to this custom home by Champion 1 Builders, completed in April 2022. The open floorplan is a 4/4/4 with a second living area, and 30*50 shop on an acre+. Guests pull into the circle driveway with mature trees surrounding the property. Owner’s suite offers custom beams and oversized bath. An impressive kitchen provides double ovens, leathered granite, taller island, and upgraded fridge stays! Butlers kitchen gives work space and storage, along with a prep sink and pantry. Owners upgraded to a 7 foot privacy fence in concrete footing, and sidewalks surround the home. The 30*50 shop has spray foam insulation, and a 12*50 covered patio on the yard side. Custom shutters. Perfect space to add a pool!
4
Bedrooms
4
Bathrooms
3,716
Square Feet
165x259
Lot Dimensions
9601 W Strawberry Fields Drive is located between Amarillo and Canyon, Texas, in the Strawberry Fields development.
Property Map
Sold Listing Agent: Carley Saikowski | Agent
Licensed In States: Texas
E-mail: carleys@trianglerealtyllc.com | Cell Phone: 806-433-0169
Meet Carley SaikowskiThe listing data on this web site is provided on an "as is" basis and for information and reference purposes only. We do not claim to review the accuracy of information and other materials available online about the clients that utilize its services. All those that review this site should take the appropriate precautions to verify all information. Neither owners or employees, or trianglerealtyllc.com or its affiliates can be held liable for typographical errors, layout error, or misinformation contained herein.


