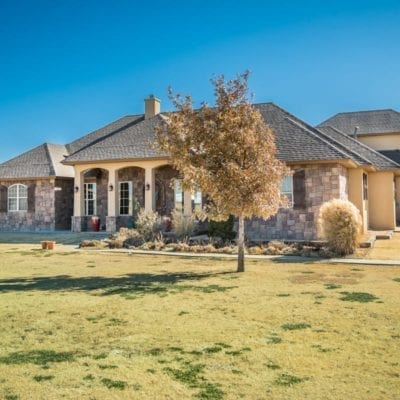Property Description
Fantastic home on a corner lot in the highly sought after Grey Hawk addition! Plenty of space to roam and conveniently located minutes from town!! This home features 3 bedrooms, 2 bathrooms, upstairs living/media room, open kitchen/living, chef’s kitchen with granite, stainless steel appliances and a gas cook-top, isolated master suite with a HUGE walk-in closet, large covered patio, beautifully landscaped back yard with an 8 foot privacy fence, and a 30X40 shop/man cave! Improvements to the property include new stucco and exterior paint, sprinkler system, drip system, new dishwasher, remodeled master bathroom, new HVAC compressor and new composition roof!! Seller offering a $2000 paint allowance! Don’t miss out on this Gem! Priced to sell!
3
Bedrooms
2
Bathrooms
2,798
Square Feet
200.61 X 20048.42
Lot Dimensions
From I-40 go South on Soncy right on Farm Rd. 2186 to Lundy and turn left right on Union, left on Ottobahn, right on Dallam to Ashton
Property Map
The listing data on this web site is provided on an "as is" basis and for information and reference purposes only. We do not claim to review the accuracy of information and other materials available online about the clients that utilize its services. All those that review this site should take the appropriate precautions to verify all information. Neither owners or employees, or trianglerealtyllc.com or its affiliates can be held liable for typographical errors, layout error, or misinformation contained herein.
