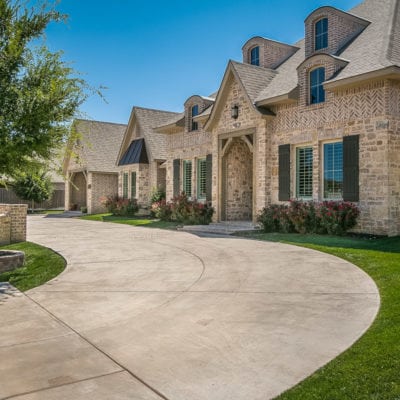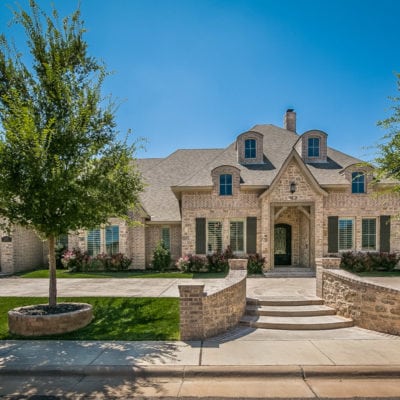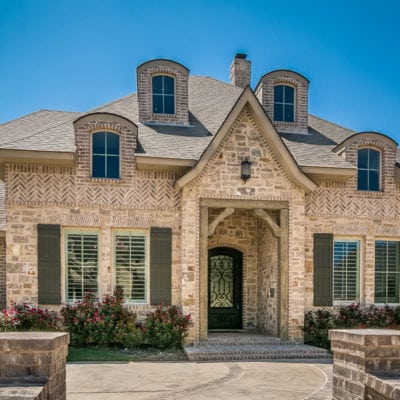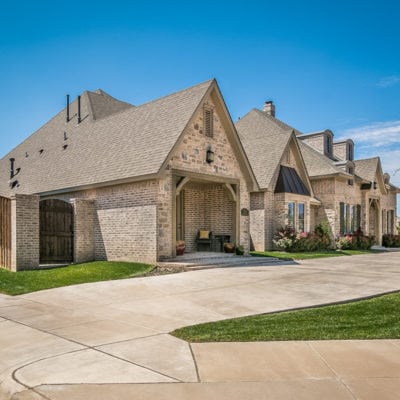Property Description
A custom construction built by European Contractors with details that are on point for today’s trends, yet classic enough to last through the years. Throughout, the gray paint is complimented by white crown molding and dark wood beams on the vaulted ceilings. The main area is based on an open floor plan from the large kitchen to the dining and living area. There are additional formal dining and living areas. Upstairs is more living space for a media and a game room and includes a full wet bar! Downstairs, the isolated master suite has a nice fireplace to cozy up to and a great master bathroom with separate vanity areas, large soaking tub, a big shower and a walk-in closet. One of the guest bedrooms is a true mother-in-law suite that has a full size kitchen and separate entrance. There are 4 other good sized bedrooms plus an office room downstairs. Outside is a great outdoor kitchen and patio complete with a wood burning fireplace so that the space can be enjoyed in colder months. Lastly, there is an oversized, 4 car garage with a private, gated entrance.
6
Bedrooms
7
Bathrooms
6,073
Square Feet
2014
Year Built
This fabulous home is centrally located in the Colonies neighborhood off Coulter and Hillside Road.
Property Map
Sold Listing Agent: The Haynes Team
Licensed In States: TX, NM, OK, CO
E-mail: us@trianglerealtyllc.com | Cell Phone: 806-513-5055
Meet The Haynes TeamThe listing data on this web site is provided on an "as is" basis and for information and reference purposes only. We do not claim to review the accuracy of information and other materials available online about the clients that utilize its services. All those that review this site should take the appropriate precautions to verify all information. Neither owners or employees, or trianglerealtyllc.com or its affiliates can be held liable for typographical errors, layout error, or misinformation contained herein.



