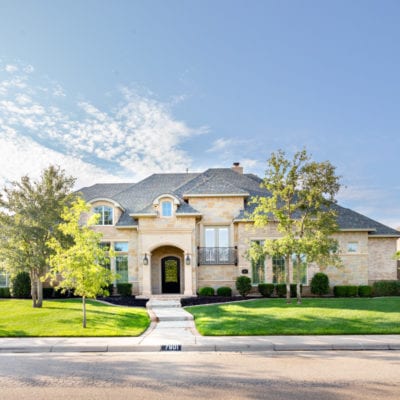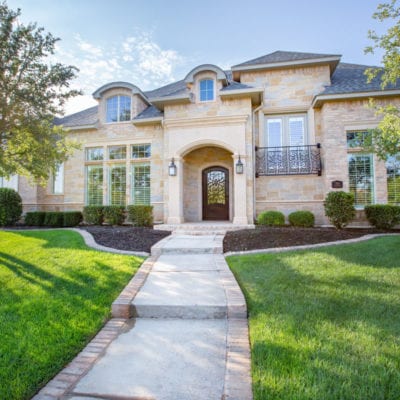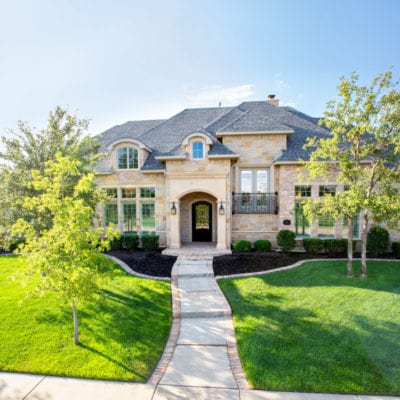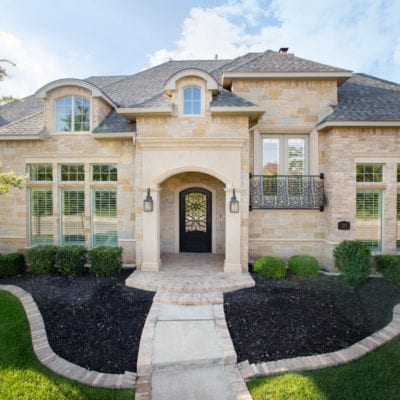Property Description
6
Bedrooms
7
Bathrooms
5,182
Square Feet
2010
Year Built
7801 Continental Parkway is located in The Colonies on a prestigious street with access to walking paths.
Additional Property Details
MLS# - 19-6828
Property Map
Sold Listing Agent: The Haynes Team
Licensed In States: TX, NM, OK, CO
E-mail: us@trianglerealtyllc.com | Cell Phone: 806-513-5055
Meet The Haynes TeamSold Listing Agent: JT Haynes | Broker/Owner
Licensed In States: TX, NM, OK, & CO
E-mail: jtj@trianglerealtyllc.com | Cell Phone: 806-513-5055
Meet JT HaynesThe listing data on this web site is provided on an "as is" basis and for information and reference purposes only. We do not claim to review the accuracy of information and other materials available online about the clients that utilize its services. All those that review this site should take the appropriate precautions to verify all information. Neither owners or employees, or trianglerealtyllc.com or its affiliates can be held liable for typographical errors, layout error, or misinformation contained herein.





