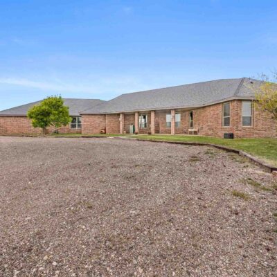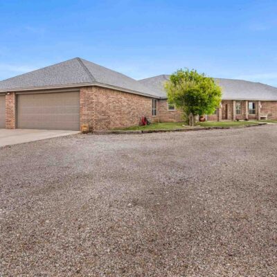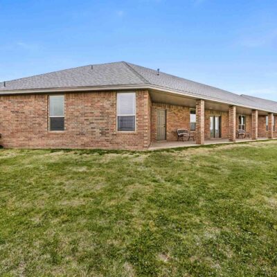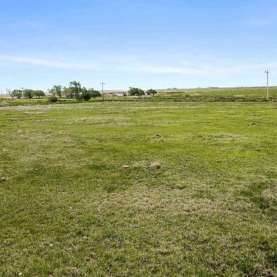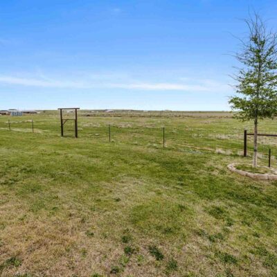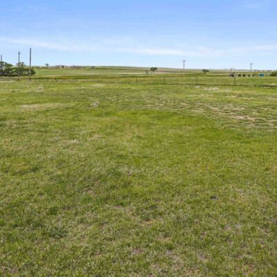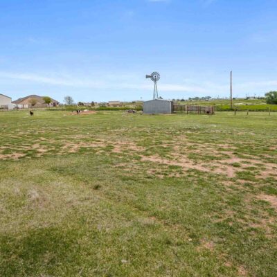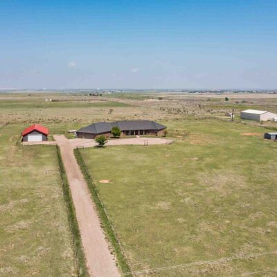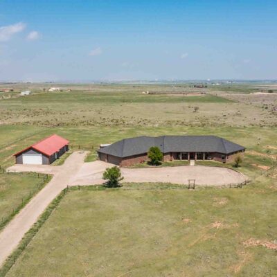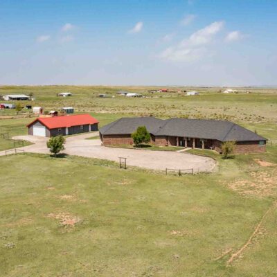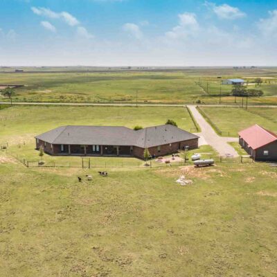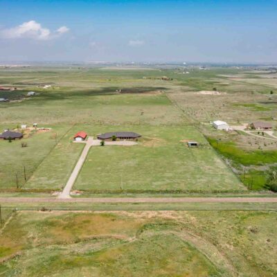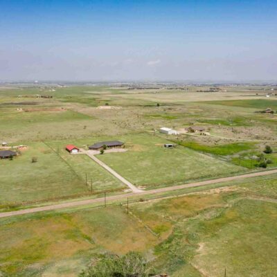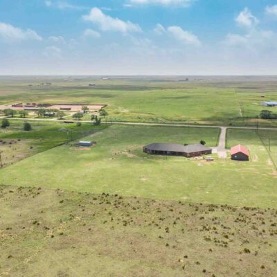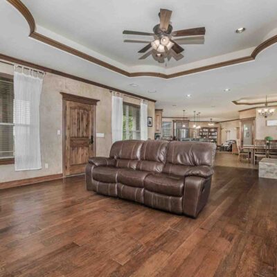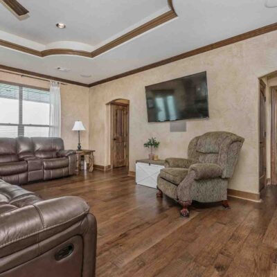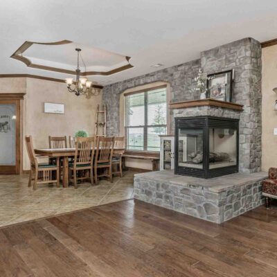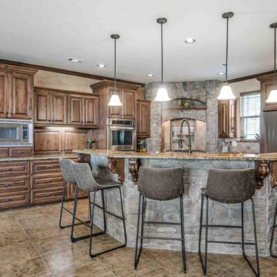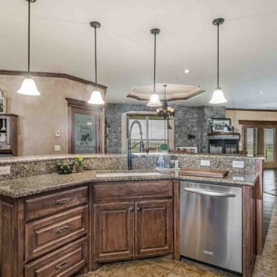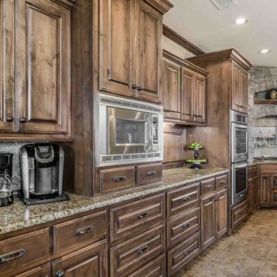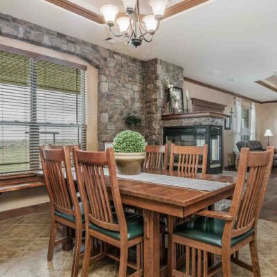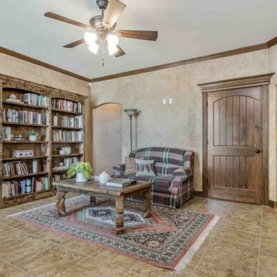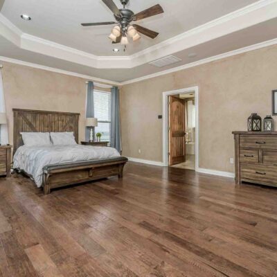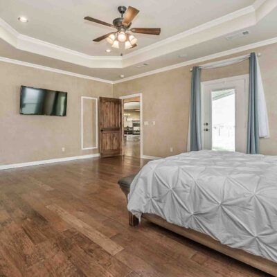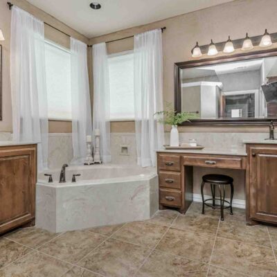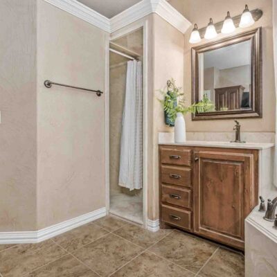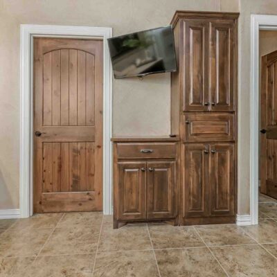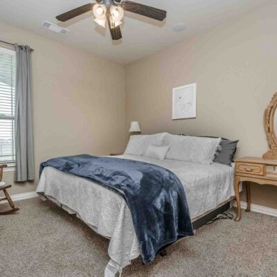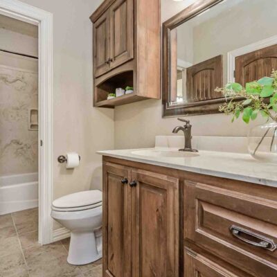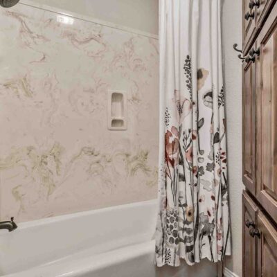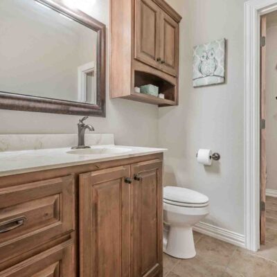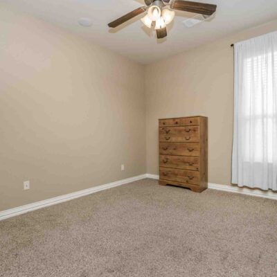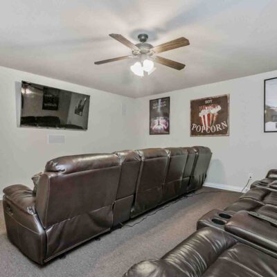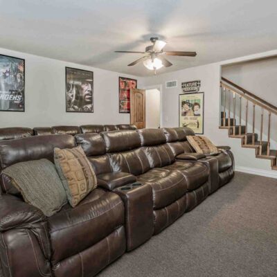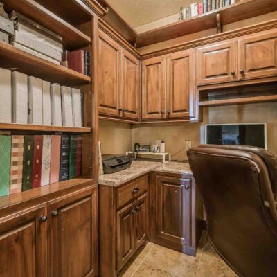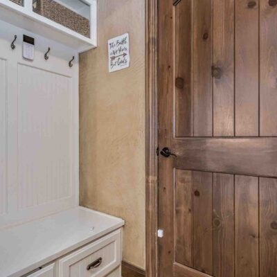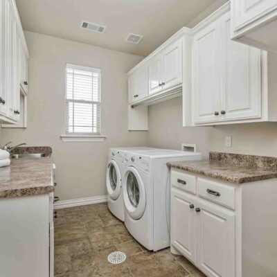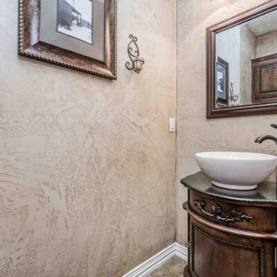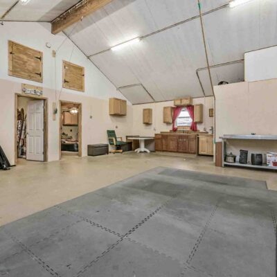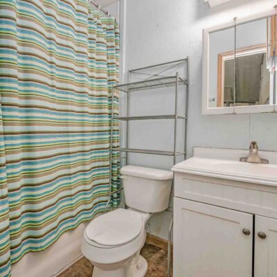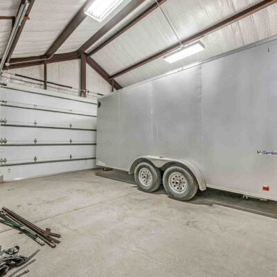Property Description
This custom-built home features 4 bedrooms and 3 & 1/4 baths. The open-concept layout with a spacious split floor plan includes a private office/study and a basement set up as a home theater. Additional highlights include a Class IV roof and an oversized 3-car garage. Situated on 7.33 fully fenced acres with a lean-to for livestock, the property offers ample space, privacy, and versatility. A 30×65 shop adds even more functionality—divided into an oversized 2-car garage and a separate area with 2 bedrooms, a bathroom, washer/dryer hookups, storage, and a designated kitchen space. This property has it all—schedule your private showing today!
4
Bedrooms
3
Bathrooms
3,421
Square Feet
7.33 acres
Lot Dimensions
Property Map
Listing Agent: The Haynes Team
Licensed In States: TX, NM, OK, CO
E-mail: us@trianglerealtyllc.com | Cell Phone: 806-513-5055
Meet The Haynes TeamThe listing data on this web site is provided on an "as is" basis and for information and reference purposes only. We do not claim to review the accuracy of information and other materials available online about the clients that utilize its services. All those that review this site should take the appropriate precautions to verify all information. Neither owners or employees, or trianglerealtyllc.com or its affiliates can be held liable for typographical errors, layout error, or misinformation contained herein.
