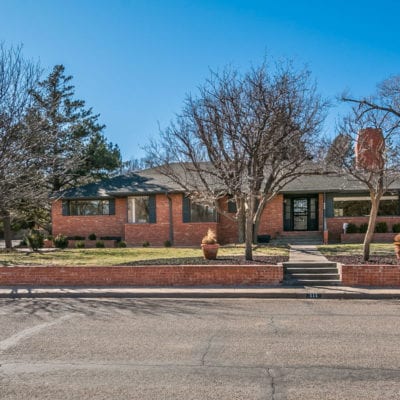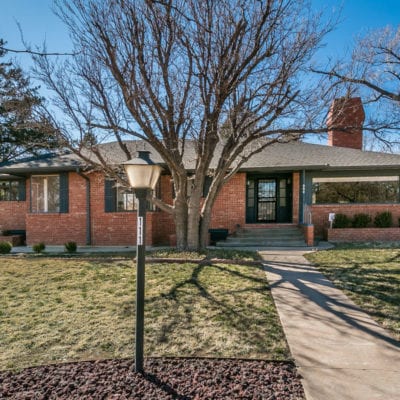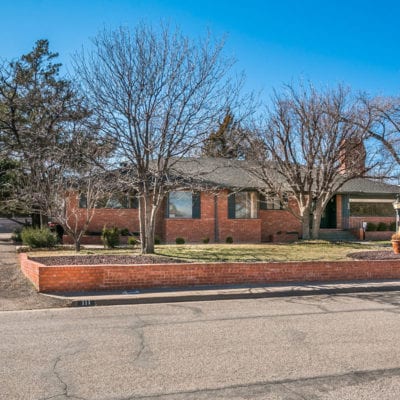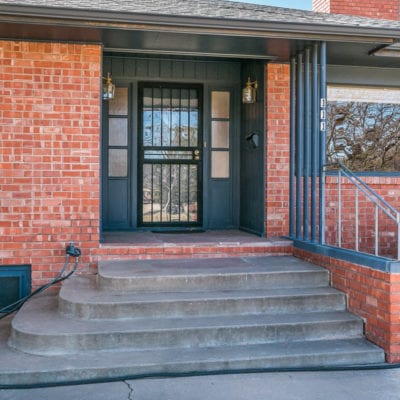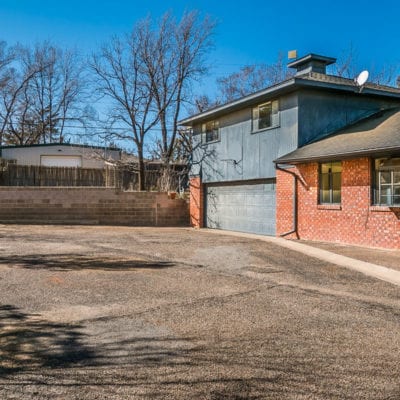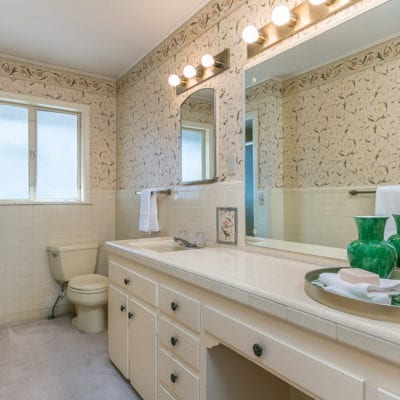Property Description
Fantastic Mid-Century home located across the street from a beautiful park. The lot boasts lots of mature shade trees and a great back patio to enjoy it all! This large 5 bedroom home includes multiple living areas, a basement and an apartment above the garage with a separate entrance. You can see the pride in homeownership as soon as you walk in the door. The kitchen has 2 large built-in refrigerators, double ovens, trash compactor and you will love the old charm they’ve left with the milk delivery cabinet! This is a must-see home!
Want Updates?
Be the first to know!
Text HOME2 to 806-452-4090
5
Bedrooms
5
Bathrooms
4,446
Square Feet
144x191
Lot Dimensions
The home is located on a beautiful tree-lined street across from the West Hills Park just north of the Amarillo Country Club.
Additional Property Details
Property Map
Sold Listing Agent: The Haynes Team
Licensed In States: TX, NM, OK, CO
E-mail: us@trianglerealtyllc.com | Cell Phone: 806-513-5055
Meet The Haynes TeamSold Listing Agent: JT Haynes | Broker/Owner
Licensed In States: TX, NM, OK, & CO
E-mail: jtj@trianglerealtyllc.com | Cell Phone: 806-513-5055
Meet JT HaynesThe listing data on this web site is provided on an "as is" basis and for information and reference purposes only. We do not claim to review the accuracy of information and other materials available online about the clients that utilize its services. All those that review this site should take the appropriate precautions to verify all information. Neither owners or employees, or trianglerealtyllc.com or its affiliates can be held liable for typographical errors, layout error, or misinformation contained herein.
