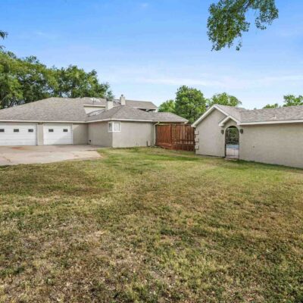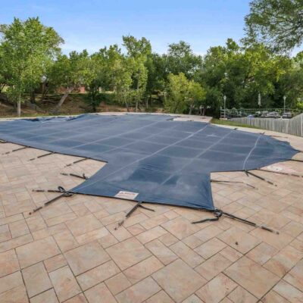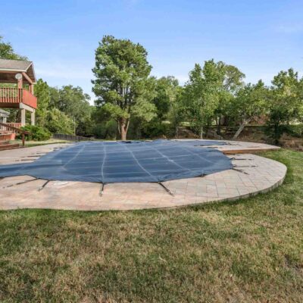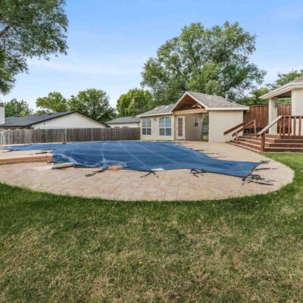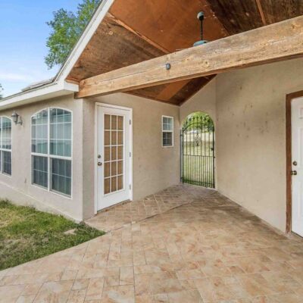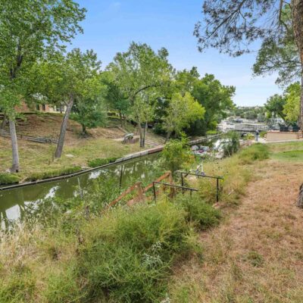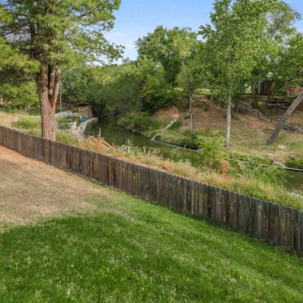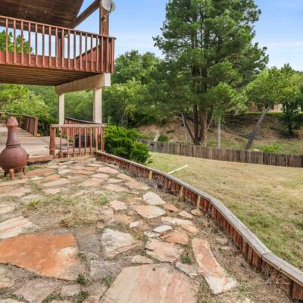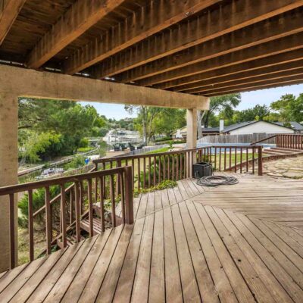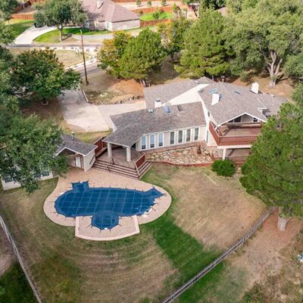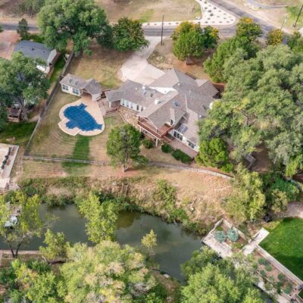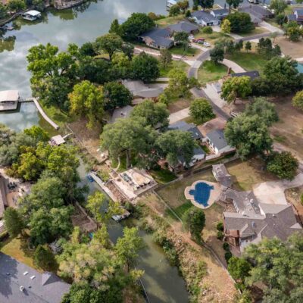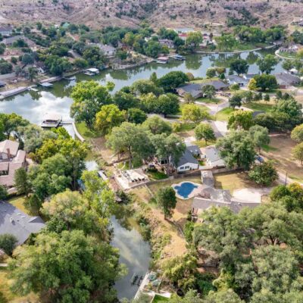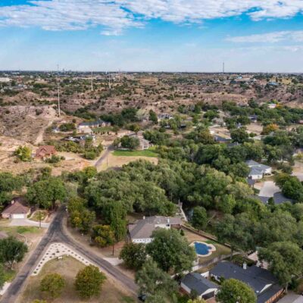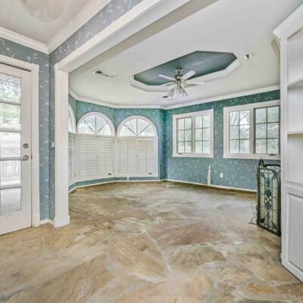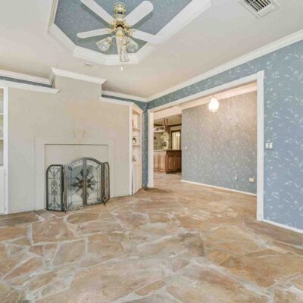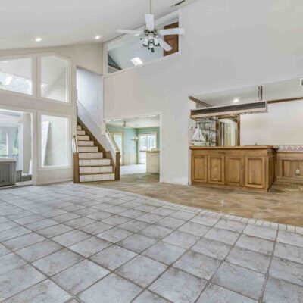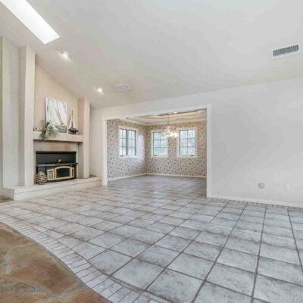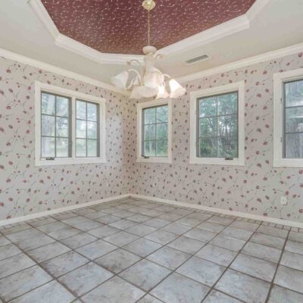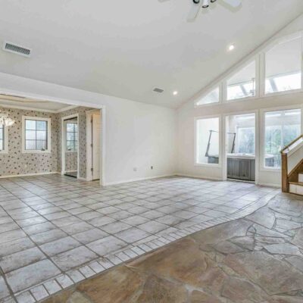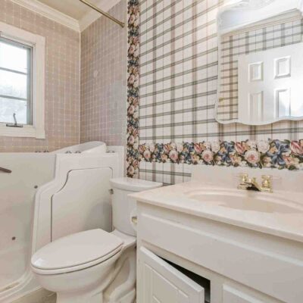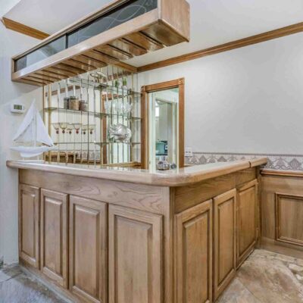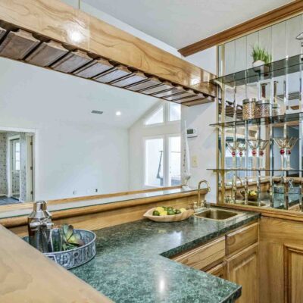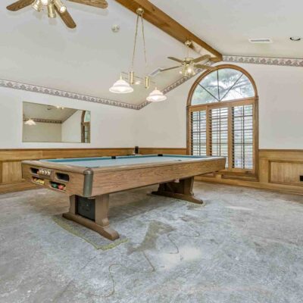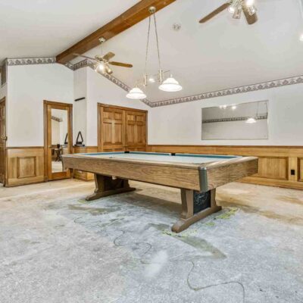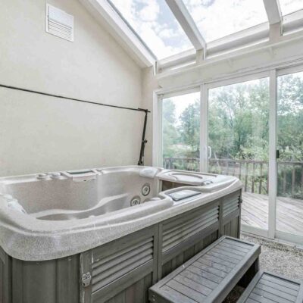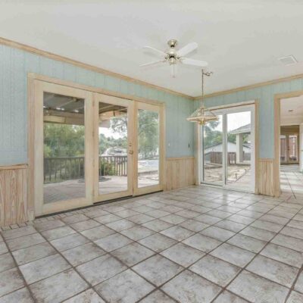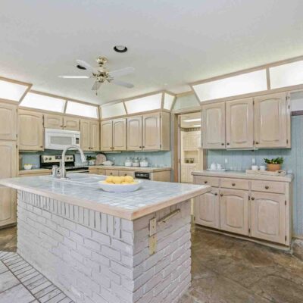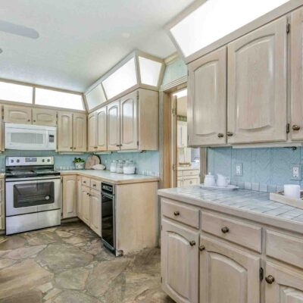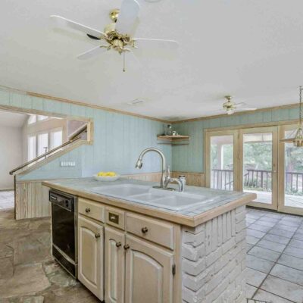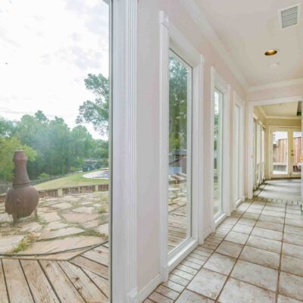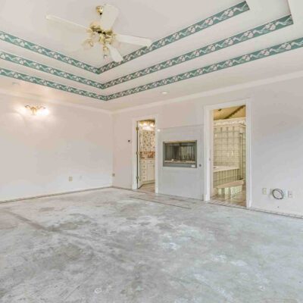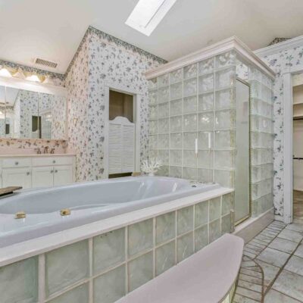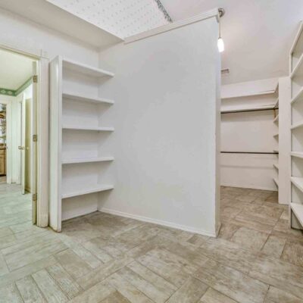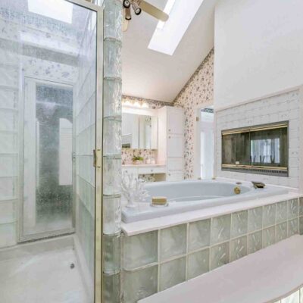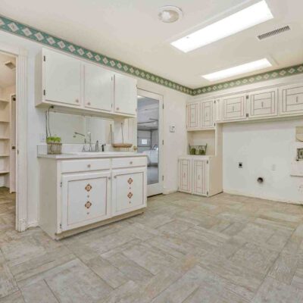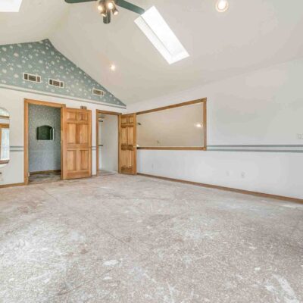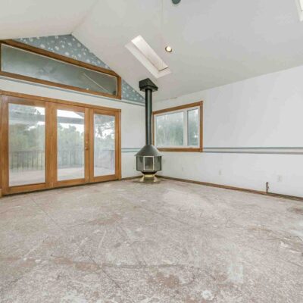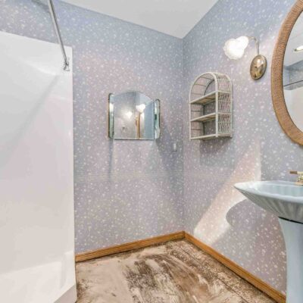Property Description
Imagine the possibilities at Lake Tanglewood with this 3-bedroom, 3-bathroom home on a large corner lot surrounded by mature trees in a peaceful cove. The home features a bar area off the living room, a hot tub room, and a spacious additional room with endless potential, perfect for a home office, media room, game room, or anything your vision inspires. The master suite is a true retreat, thoughtfully isolated and filled with natural light from large windows overlooking the lake. The master bathroom offers his-and-hers vanities, and the oversized closet connects directly to the laundry room for ultimate convenience. One of the other bedrooms includes an ensuite bathroom, while the third bedroom has easy access to a full bathroom. Outside, enjoy the pool and poolside room with its own bathroom, ideal for entertaining or relaxing. Being sold as-is, this home is full of potential and ready for someone with vision to transform it into a stunning lakefront retreat. With ample space inside and out, this property is a blank canvas for your dream lakefront lifestyle.
3
Bedrooms
3
Bathrooms
3,405
Square Feet
.85 Acres
Lot Dimensions
Property Map
Sold Listing Agent: The Haynes Team
Licensed In States: TX, NM, OK, CO
E-mail: us@trianglerealtyllc.com | Cell Phone: 806-513-5055
Meet The Haynes TeamThe listing data on this web site is provided on an "as is" basis and for information and reference purposes only. We do not claim to review the accuracy of information and other materials available online about the clients that utilize its services. All those that review this site should take the appropriate precautions to verify all information. Neither owners or employees, or trianglerealtyllc.com or its affiliates can be held liable for typographical errors, layout error, or misinformation contained herein.



