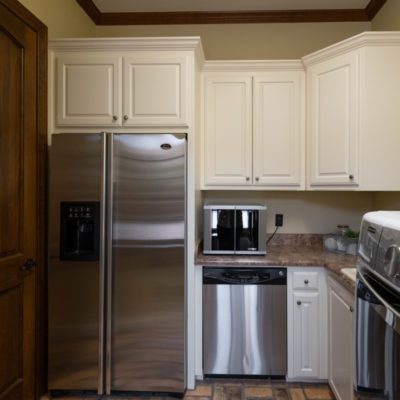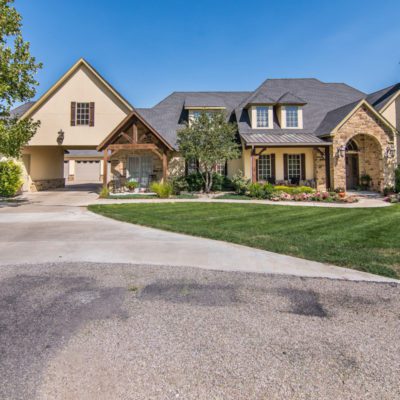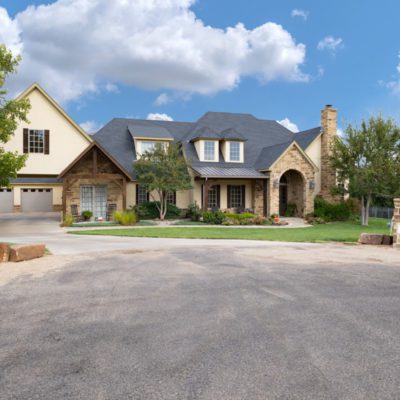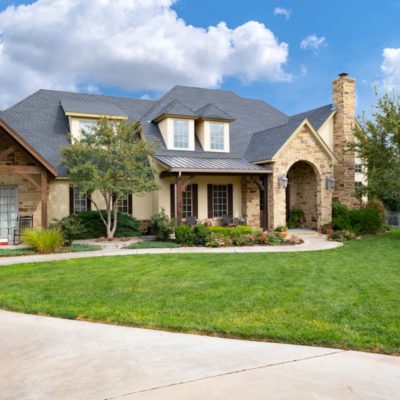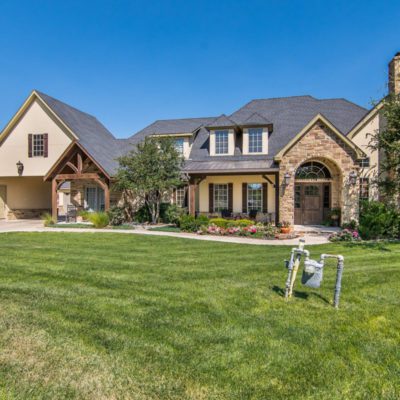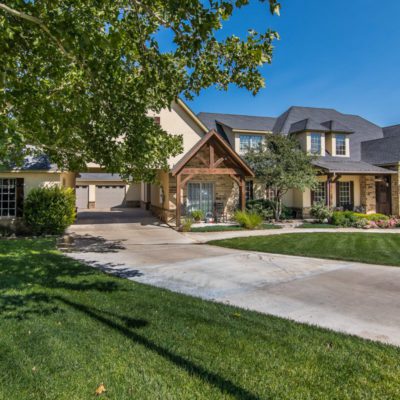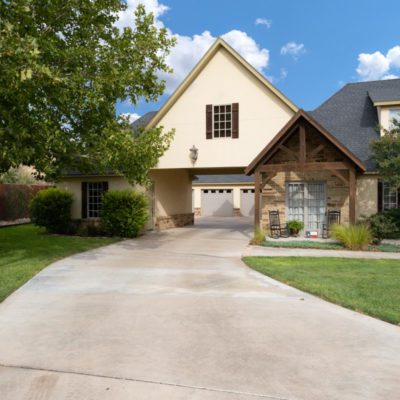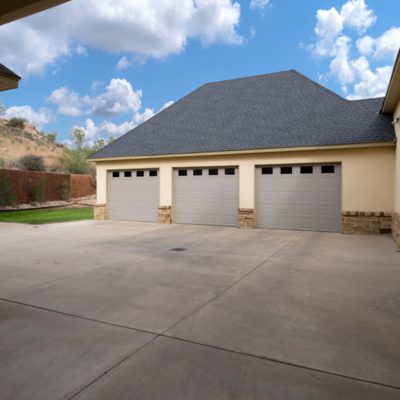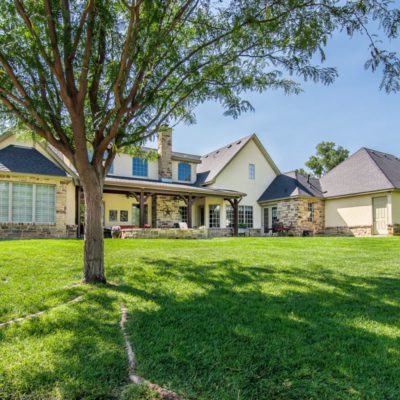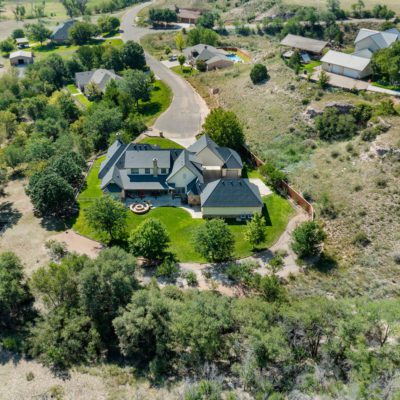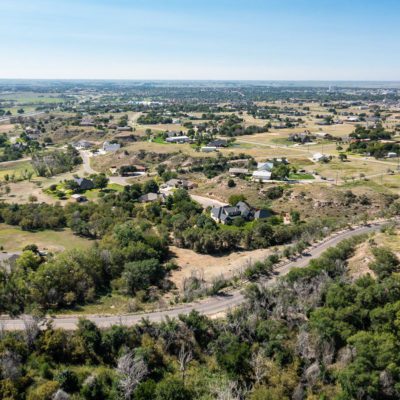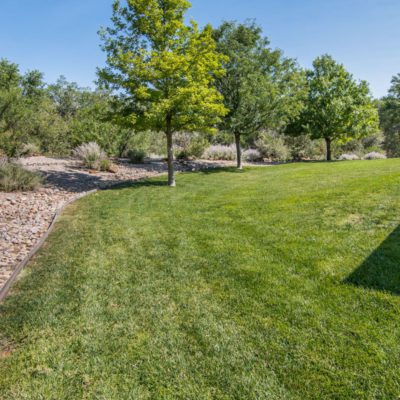Property Description
Want Updates?
Be the first to know!
TEXT HOME35 to 806-452-4090
5
Bedrooms
6
Bathrooms
4,514
Square Feet
2006
Year Built
Located in the Canyon North neighborhood, 142 Pheasant Run is located on a quiet cul-de-sac.
Property Map
Sold Listing Agent: The Haynes Team
Licensed In States: TX, NM, OK, CO
E-mail: us@trianglerealtyllc.com | Cell Phone: 806-513-5055
Meet The Haynes TeamThe listing data on this web site is provided on an "as is" basis and for information and reference purposes only. We do not claim to review the accuracy of information and other materials available online about the clients that utilize its services. All those that review this site should take the appropriate precautions to verify all information. Neither owners or employees, or trianglerealtyllc.com or its affiliates can be held liable for typographical errors, layout error, or misinformation contained herein.

























































