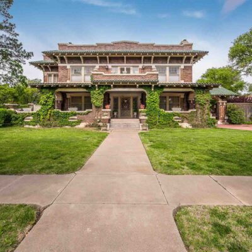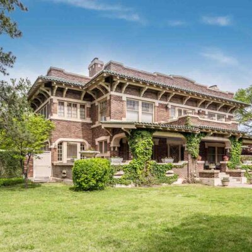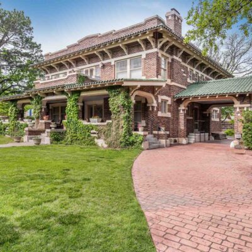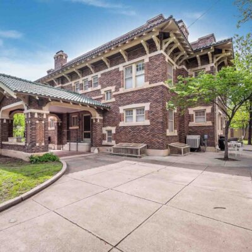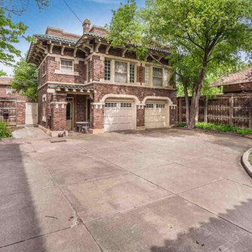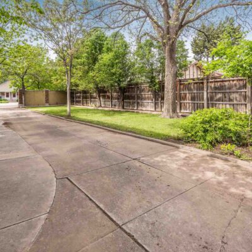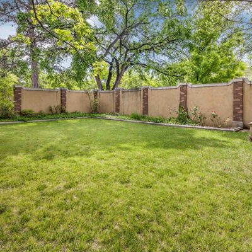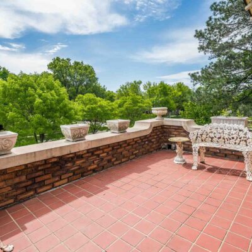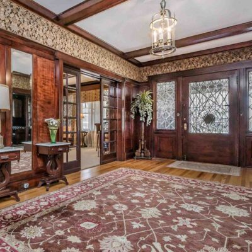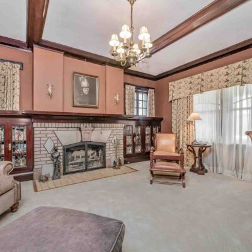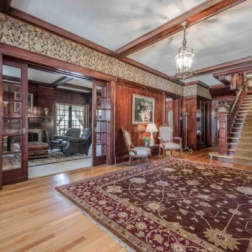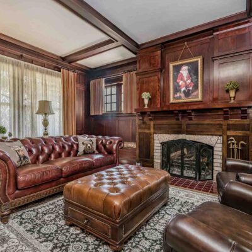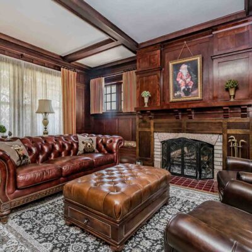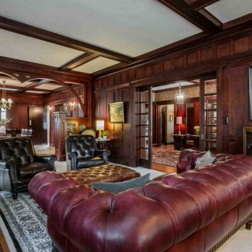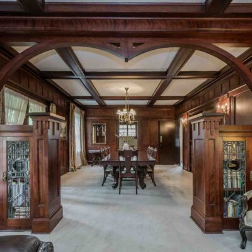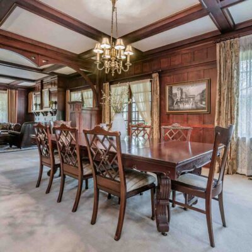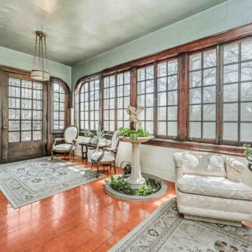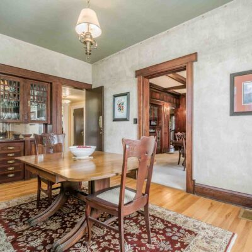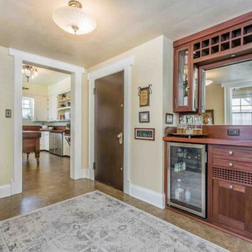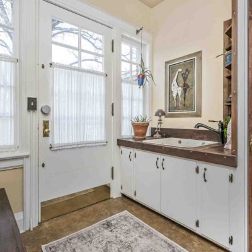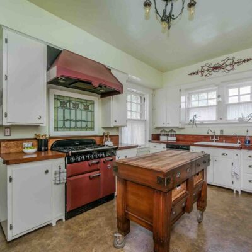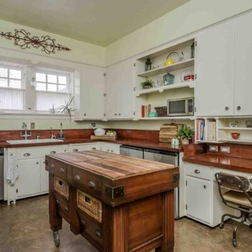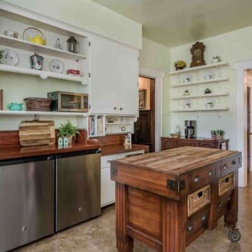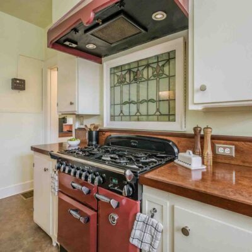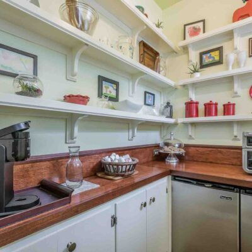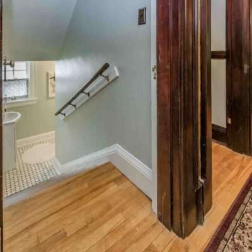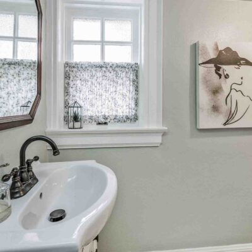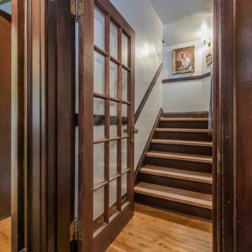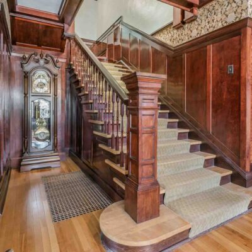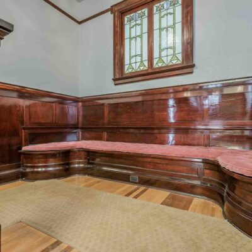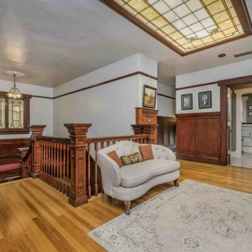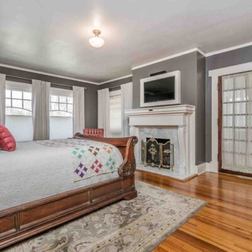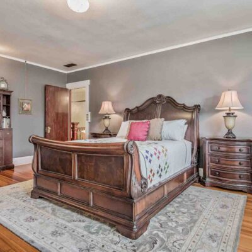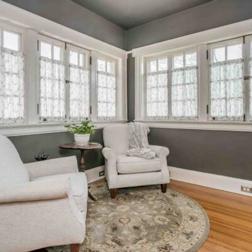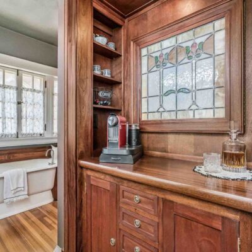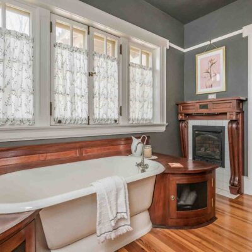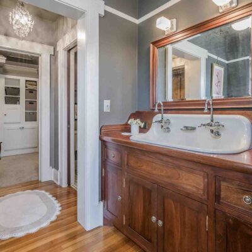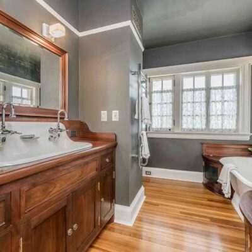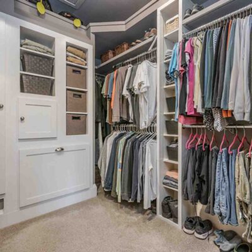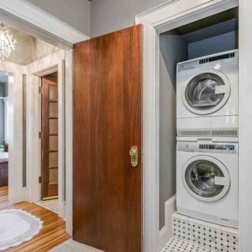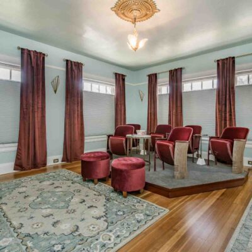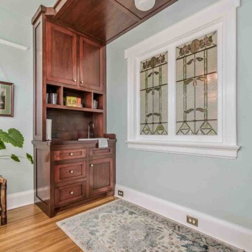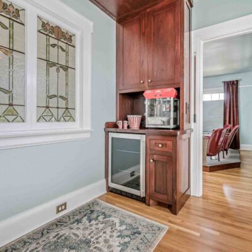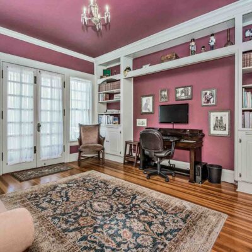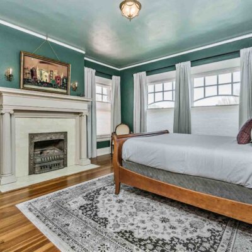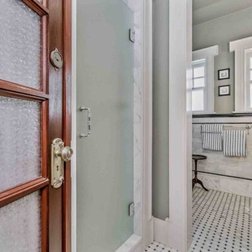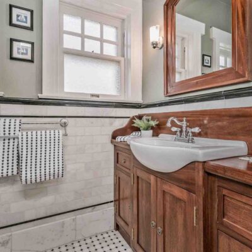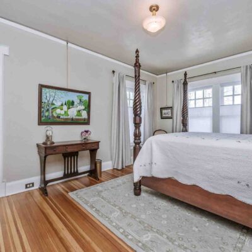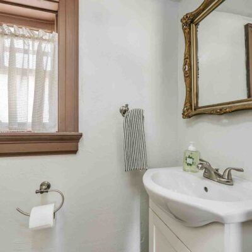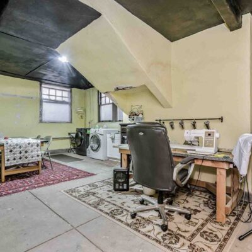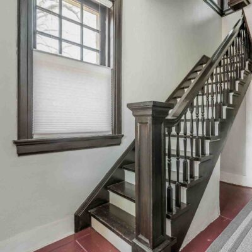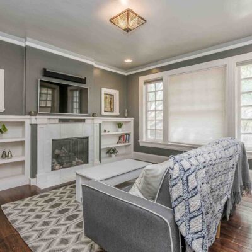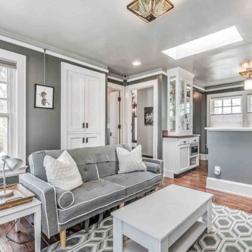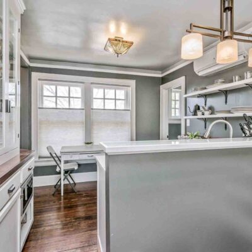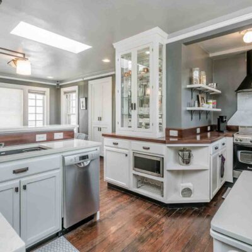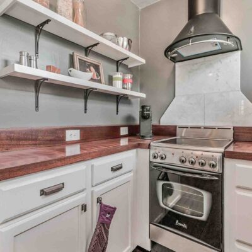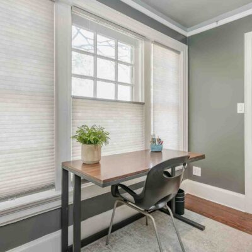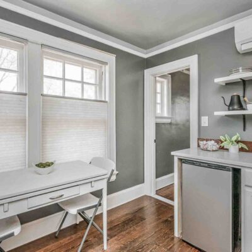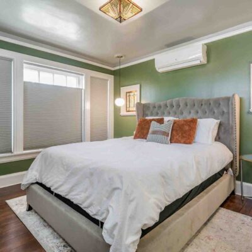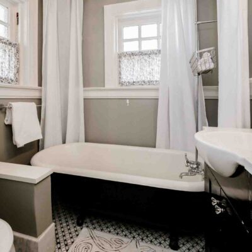Property Description
Located in the prestigious Plemons-Eakle Historic District, 1620 South Tyler Street is a distinguished residence listed as a High Contributing Property on the National Register of Historic Places. This home is a striking blend of Mediterranean and Prairie architectural styles, featuring a symmetrical brown-brick façade, Ludowici clay tile roof, and refined decorative details that reflect its historic significance. The manicured lawn, mature trees—including two pecans—and a stamped concrete driveway that echoes the charm of Amarillo’s historic brick streets create an inviting first impression. The driveway leads through a graceful porte cochere to a two-story carriage house that mirrors the main home’s architectural elegance. Inside, the home offers refined living with three bedrooms, two and a half baths, a library, parlor, formal dining room, morning room, solarium, mudroom, bar, and a thoughtfully designed kitchen with a butler’s pantry. Additional highlights include a guest library and a private home theater complete with seating for six and a snack bar. The expansive basement includes five rooms, three with full-length double-hung wooden windows, and an exterior entrance. The carriage house provides a two-car garage, half bath, and an upper-level apartment featuring a bedroom with a large closet and laundry, bathroom, office, full kitchen, and living room with a fireplace flanked by built-in bookshelves and stained-glass windows. This home offers a rare opportunity to own a beautifully preserved piece of Amarillo’s architectural heritage.
Want Updates?
Be the first to know!
TEXT HOME5 to 806-452-4090
3
Bedrooms
3
Bathrooms
5,016
Square Feet
.45 acres
Lot Dimensions
Property Map
Listing Agent: The Haynes Team
Licensed In States: TX, NM, OK, CO
E-mail: us@trianglerealtyllc.com | Cell Phone: 806-513-5055
Meet The Haynes TeamThe listing data on this web site is provided on an "as is" basis and for information and reference purposes only. We do not claim to review the accuracy of information and other materials available online about the clients that utilize its services. All those that review this site should take the appropriate precautions to verify all information. Neither owners or employees, or trianglerealtyllc.com or its affiliates can be held liable for typographical errors, layout error, or misinformation contained herein.
