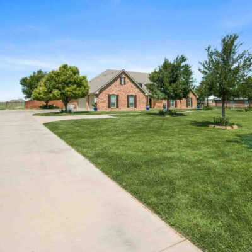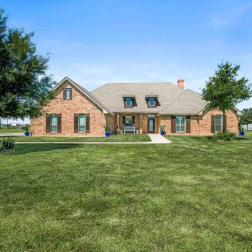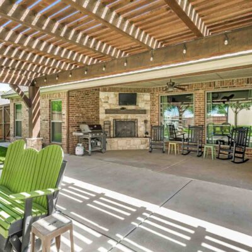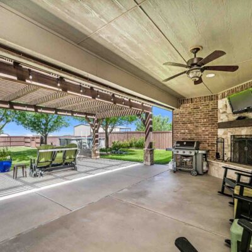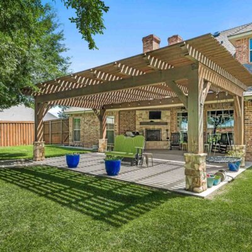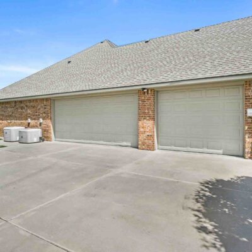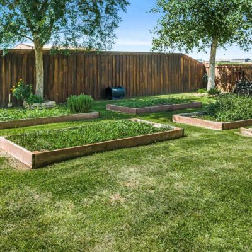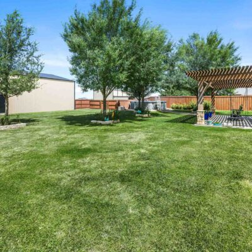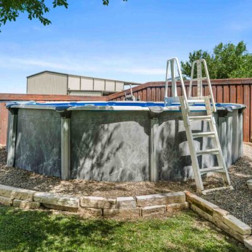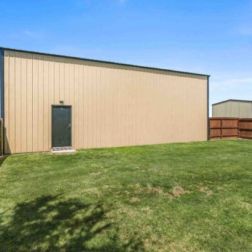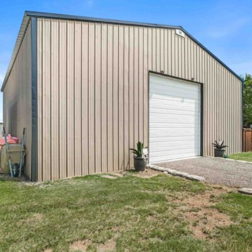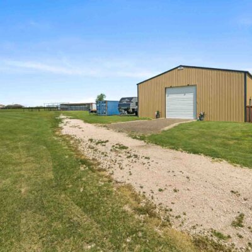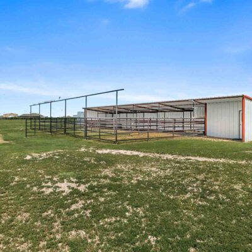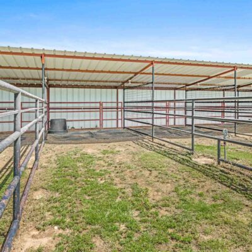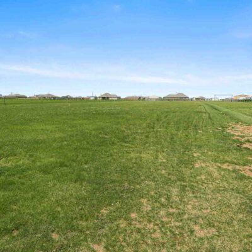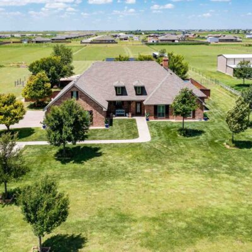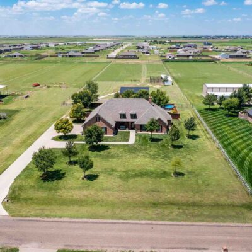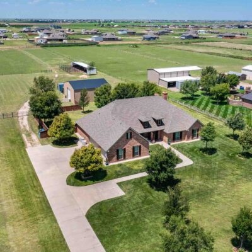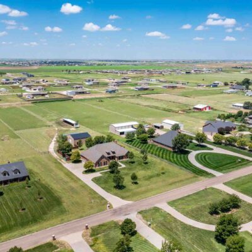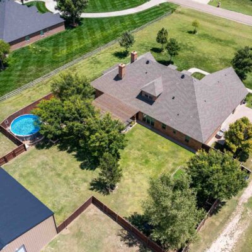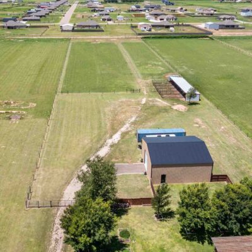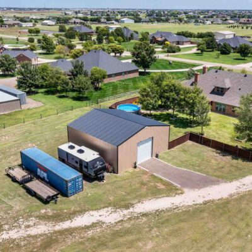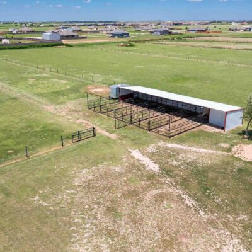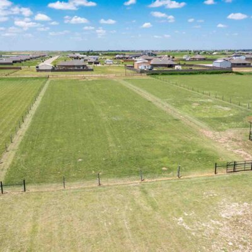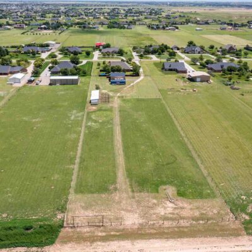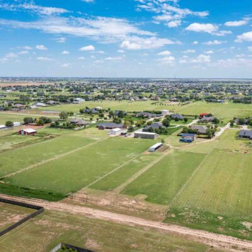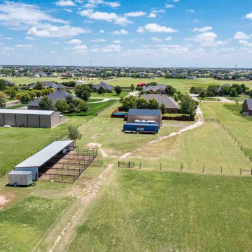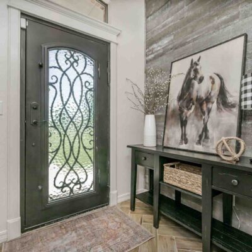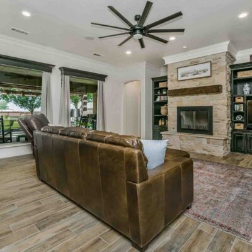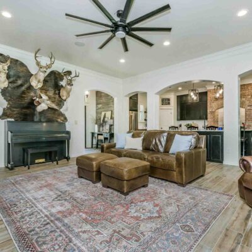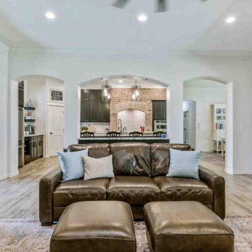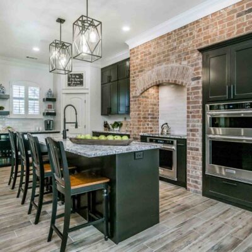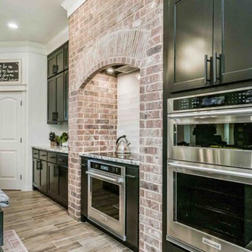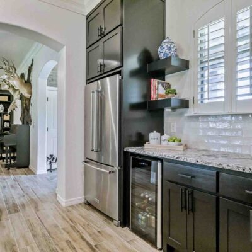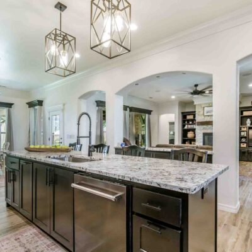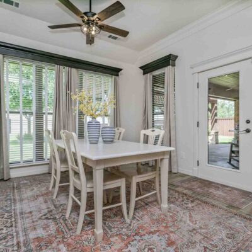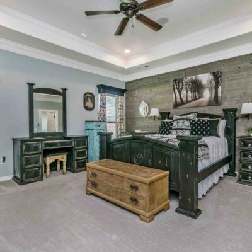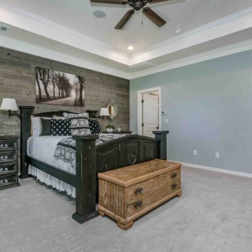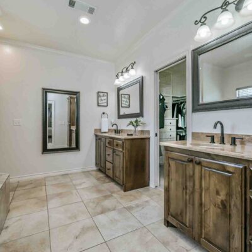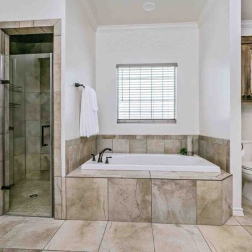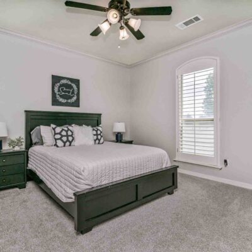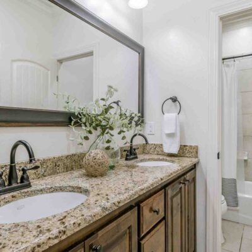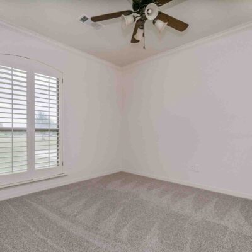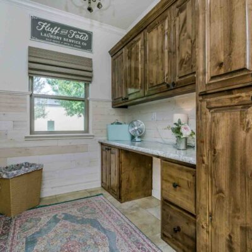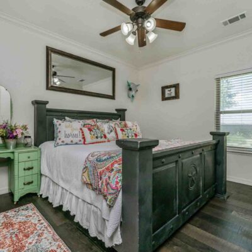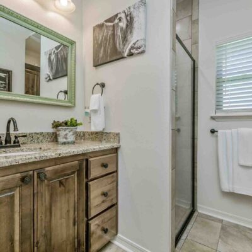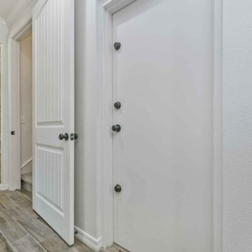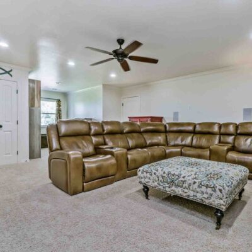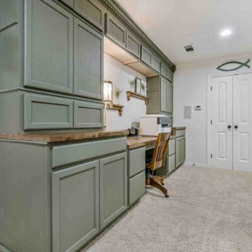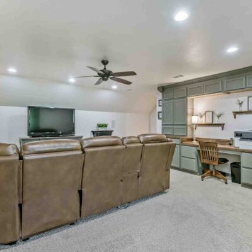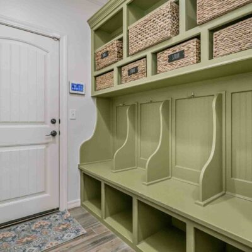Property Description
Step into this thoughtfully designed 4-bedroom, 3-bath home where an open-concept living, kitchen, and dining area welcomes you with abundant natural lighting and a warm, functional layout. The brand-new kitchen is equipped with KitchenAid appliances, ample storage, and a storm room that doubles as a pantry—perfect for everyday convenience and peace of mind. Just off the main living area, you’ll find a generous laundry room and plenty of additional storage throughout the home.
The private master suite offers a peaceful retreat with a huge walk-in closet and easy access to the rest of the living space. The secondary bedrooms feature new carpet and are situated to offer privacy and flexibility for guests or family. Upstairs, a freshly carpeted staircase leads to a spacious media room or office, giving you even more room to spread out.
The oversized 3-car garage provides plenty of room for vehicles, tools, and gear, and conveniently leads to the outdoor area where the true versatility of this property shines.
Out back, enjoy a covered patio with a fireplace perfect for entertaining or relaxing by the pool. A 40×40 spray foam insulated shop is wired for electricity and ready for projects or storage, and a shipping container stays with the property for added utility.
Horse lovers will appreciate the fully fenced setup featuring a barn with water, electricity, a small tack room, and 5 runs. There’s also a hand pump well at the back of the property and a new well pressure tank for the home. New water heaters have been installed for efficiency, and the home comes with an ADT security system with cameras for added peace of mind.
This property blends comfort, practicality, and space—inside and out.
Want Updates?
Be the first to know!
TEXT HOME10 to 806-452-4090
4
Bedrooms
3
Bathrooms
3,249
Square Feet
3.46 acres
Lot Dimensions
Property Map
Sold Listing Agent: The Haynes Team
Licensed In States: TX, NM, OK, CO
E-mail: us@trianglerealtyllc.com | Cell Phone: 806-513-5055
Meet The Haynes TeamThe listing data on this web site is provided on an "as is" basis and for information and reference purposes only. We do not claim to review the accuracy of information and other materials available online about the clients that utilize its services. All those that review this site should take the appropriate precautions to verify all information. Neither owners or employees, or trianglerealtyllc.com or its affiliates can be held liable for typographical errors, layout error, or misinformation contained herein.
