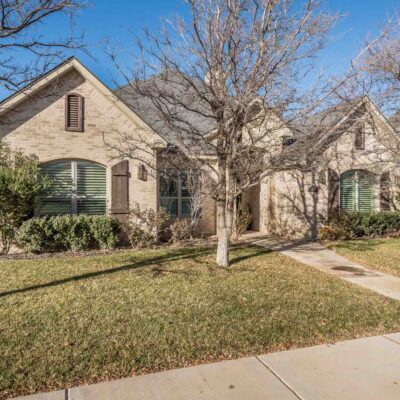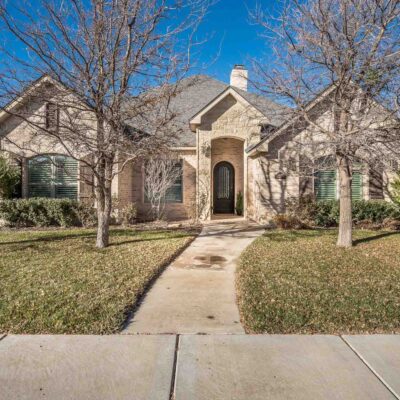Property Description
This beautiful 5-bedroom, 3-bathroom home offers a spacious, open-concept design with a split floor plan for maximum privacy. The oversized primary suite features an en suite bathroom with heated floors and an extra-large closet. The home also includes a front-entry office, two living areas, and an upstairs playroom/5th bedroom. The well-equipped kitchen boasts double ovens, a gas range, and a generous pantry, while the pendant lighting and dining fixtures add a fresh, modern touch. Additional upgrades include bi-fold shutters, ample storage throughout, a storm shelter in the garage floor, and a water softener. Enjoy stunning backyard views and beautiful sunsets next to the outdoor gas fireplace. Conveniently located near shopping, dining, and the medical district, this home is a true gem!
Want Updates?
Be the first to know!
TEXT HOME21 to 806-452-4090
5
Bedrooms
3
Bathrooms
3,056
Square Feet
.18 acres
Lot Dimensions
Property Map
Sold Listing Agent: The Haynes Team
Licensed In States: TX, NM, OK, CO
E-mail: us@trianglerealtyllc.com | Cell Phone: 806-513-5055
Meet The Haynes TeamThe listing data on this web site is provided on an "as is" basis and for information and reference purposes only. We do not claim to review the accuracy of information and other materials available online about the clients that utilize its services. All those that review this site should take the appropriate precautions to verify all information. Neither owners or employees, or trianglerealtyllc.com or its affiliates can be held liable for typographical errors, layout error, or misinformation contained herein.

