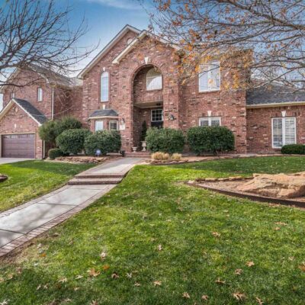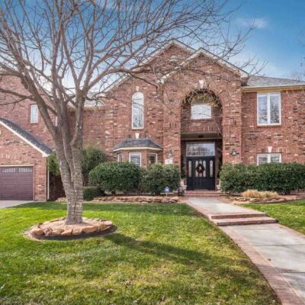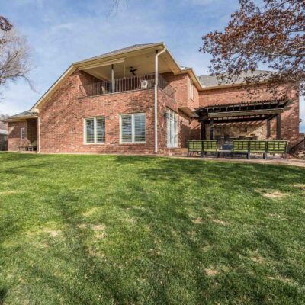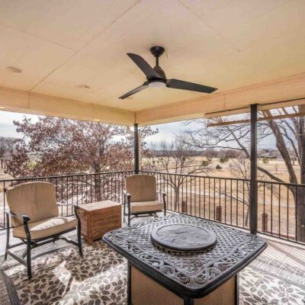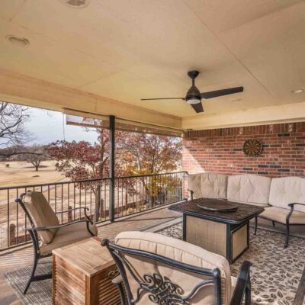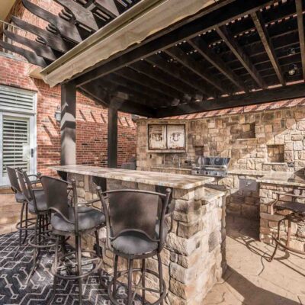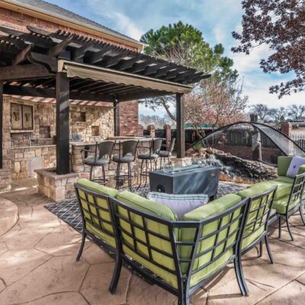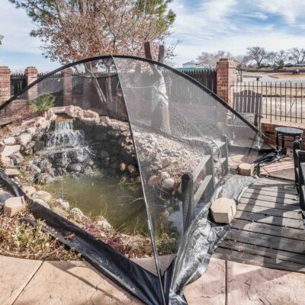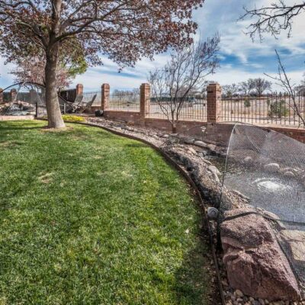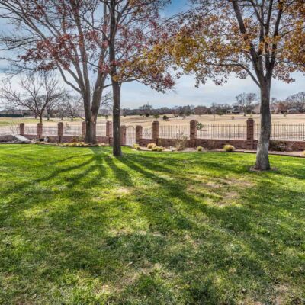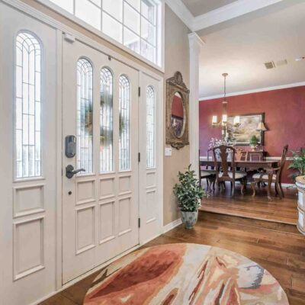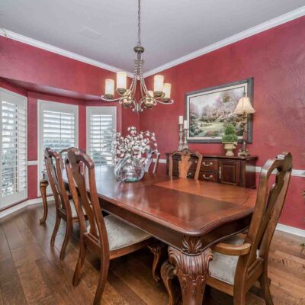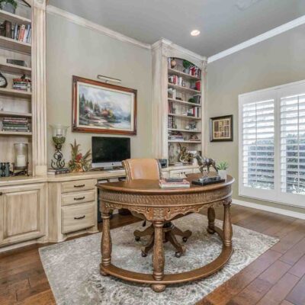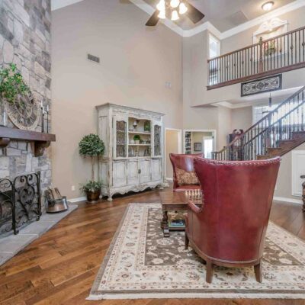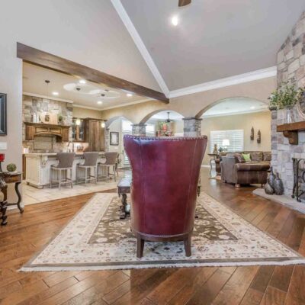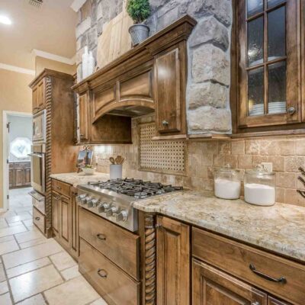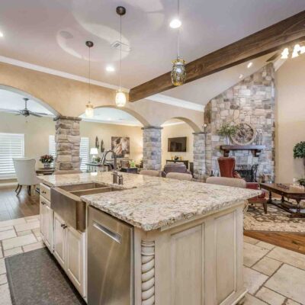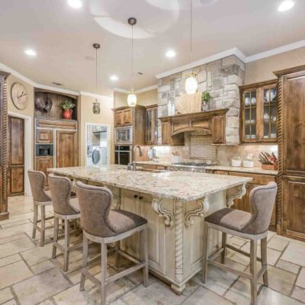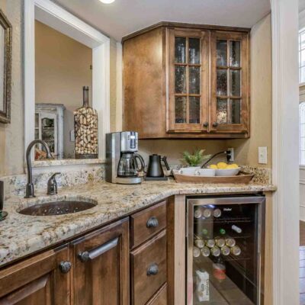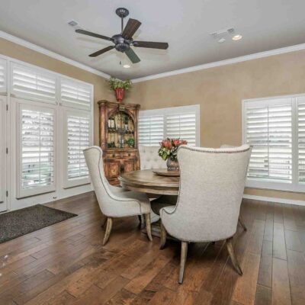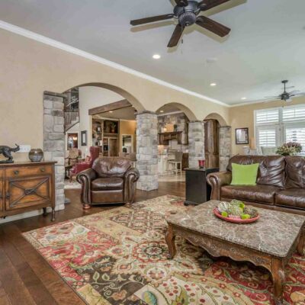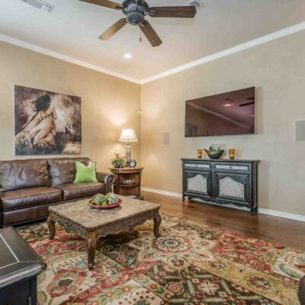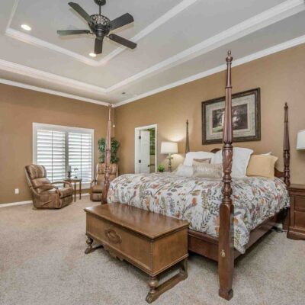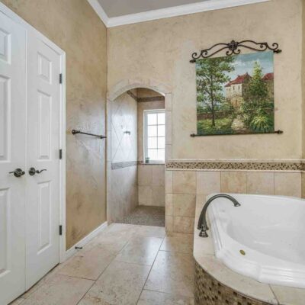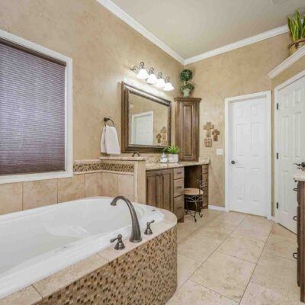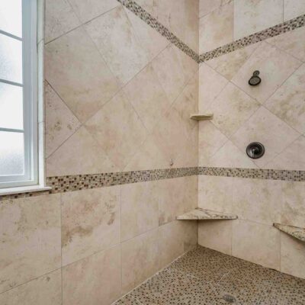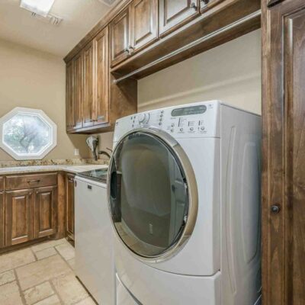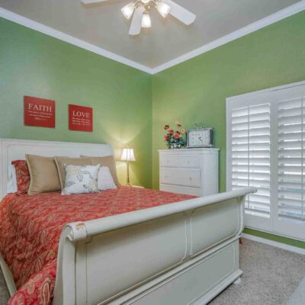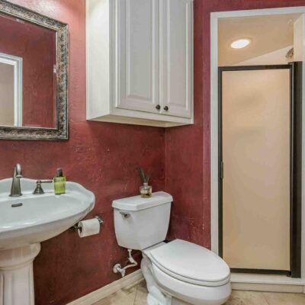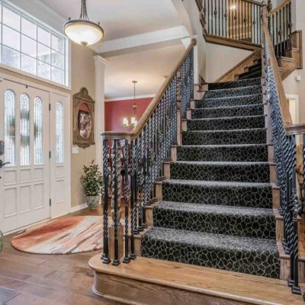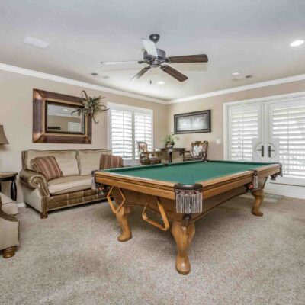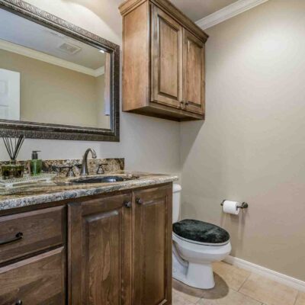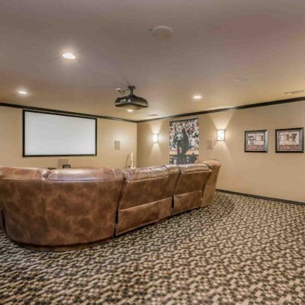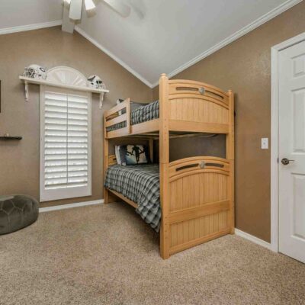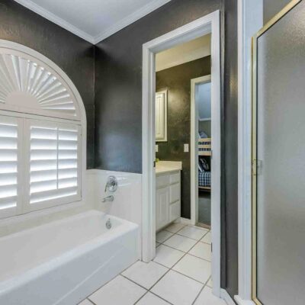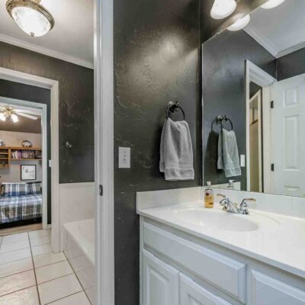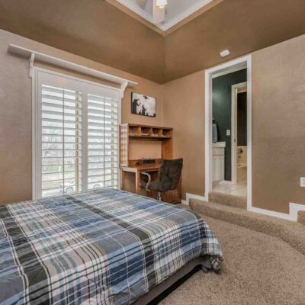Property Description
Want Updates?
Be the first to know!
TEXT HOME4 to 806-452-4090
4
Bedrooms
4
Bathrooms
4,574
Square Feet
125 ft X 121 ft
Lot Dimensions
Conveniently located right by the Palo Duro Creek Golf Club Headquarters. The house sits on a corner lot, which provides great views of the golf course.
Additional Property Details
✔ 4,575 sq. ft. | 4 Bedrooms | 4 Bathrooms
✔ Prime Location – Lot overlooks PD Golf Course with breathtaking views
✔ Open Floor Plan & Tall Ceilings – Spacious, airy design with abundant natural light
✔ Beautiful Kitchen & Outdoor Cooking Area – Perfect for entertaining
✔ Movie Room – Enjoy a cinematic experience from the comfort of home
✔ Expansive Living Spaces – Designed for comfort, style, and functionality
✔ Whole-Home Sound System – Premium audio throughout the entire house
✔ Whole-House Humidifier System – Enhancing comfort and air quality year-round
✔ Smart Home audio & video System – Added peace of mind with top-tier security
✔ Pella Windows & Custom Shutters – High-end finishes for elegance and efficiency
Property Map
Listing Agent: The Haynes Team
Licensed In States: TX, NM, OK, CO
E-mail: us@trianglerealtyllc.com | Cell Phone: 806-513-5055
Meet The Haynes TeamThe listing data on this web site is provided on an "as is" basis and for information and reference purposes only. We do not claim to review the accuracy of information and other materials available online about the clients that utilize its services. All those that review this site should take the appropriate precautions to verify all information. Neither owners or employees, or trianglerealtyllc.com or its affiliates can be held liable for typographical errors, layout error, or misinformation contained herein.
