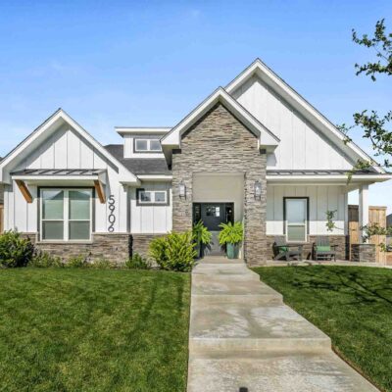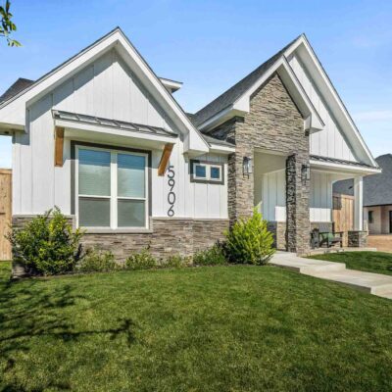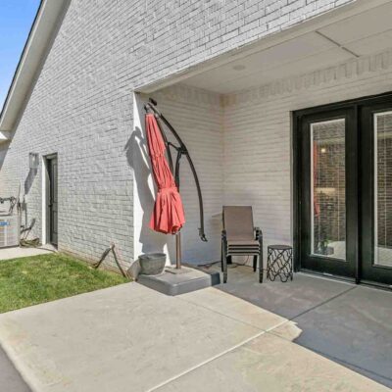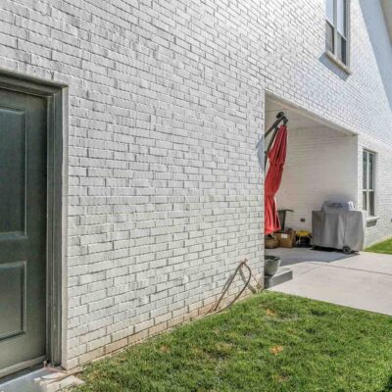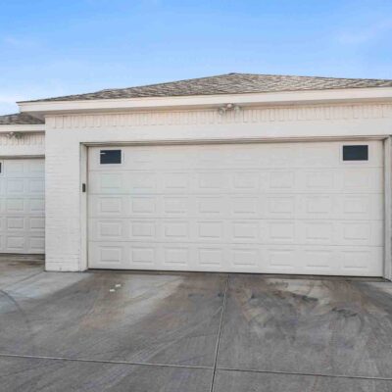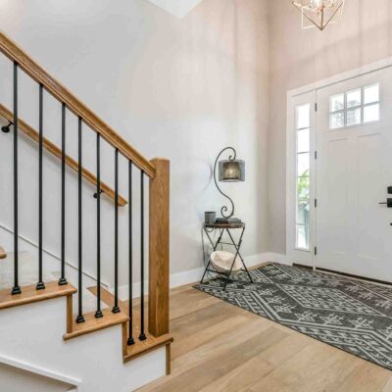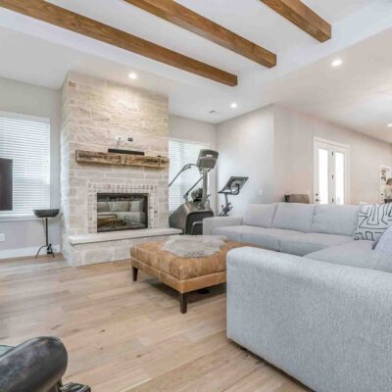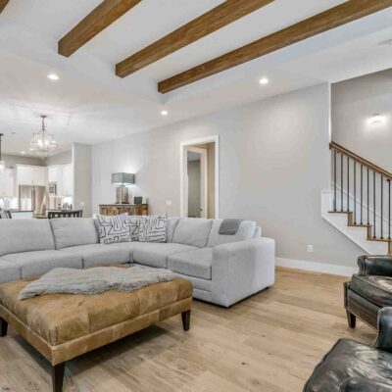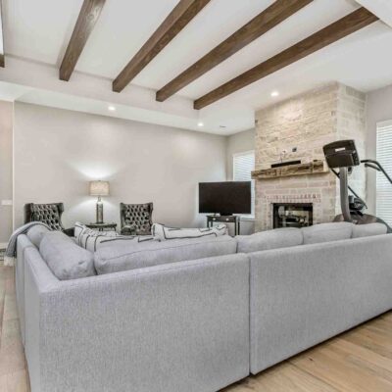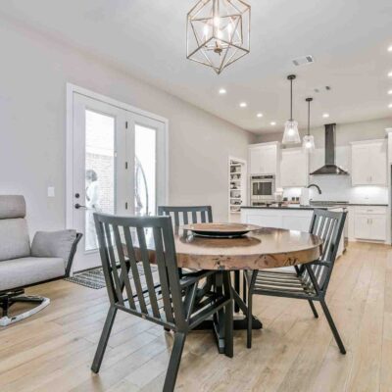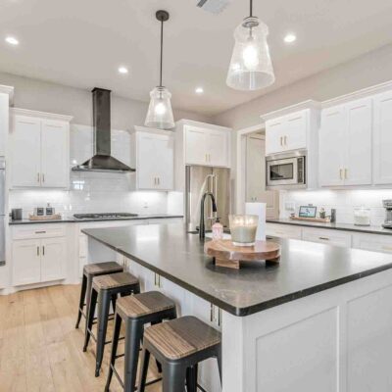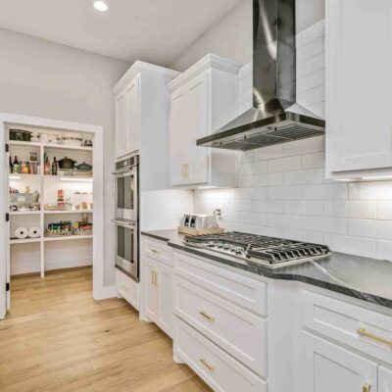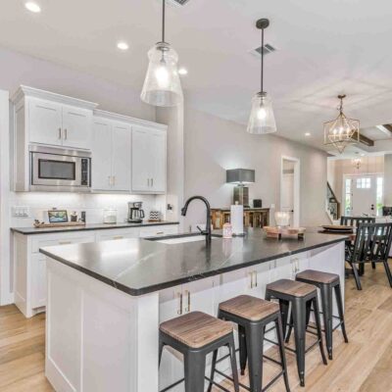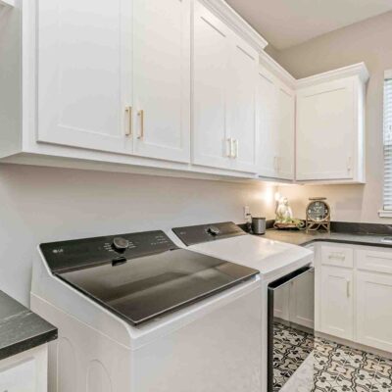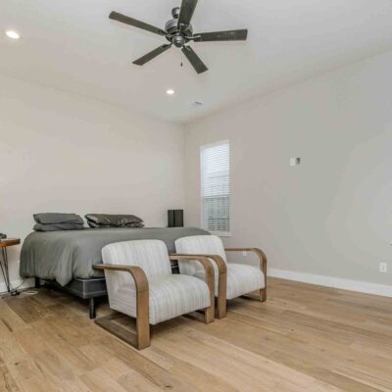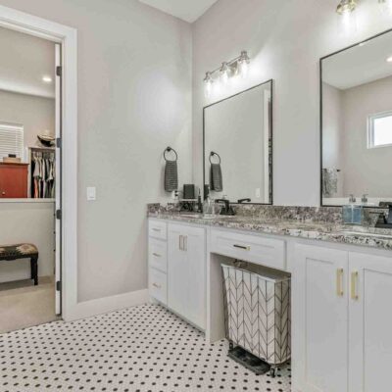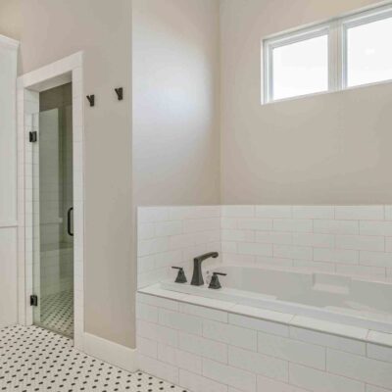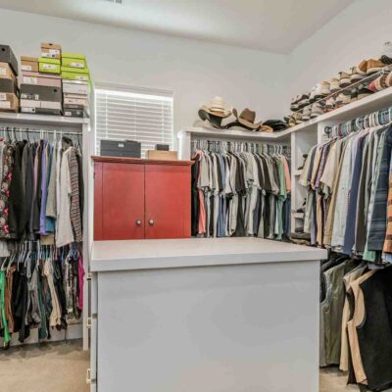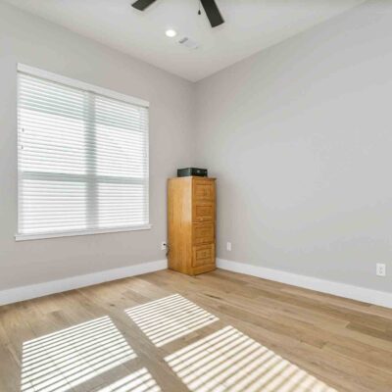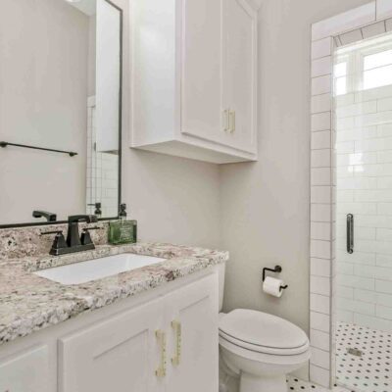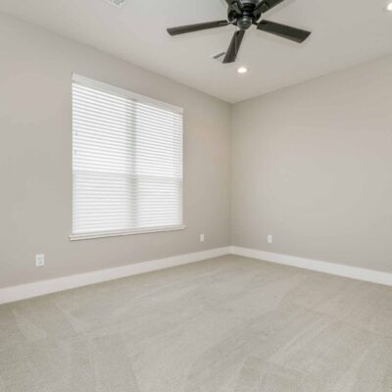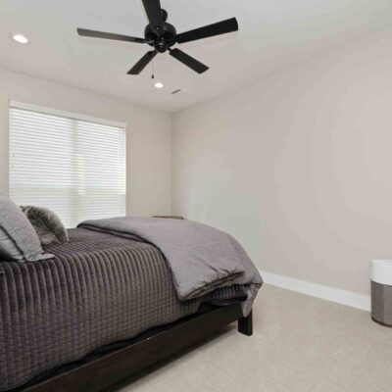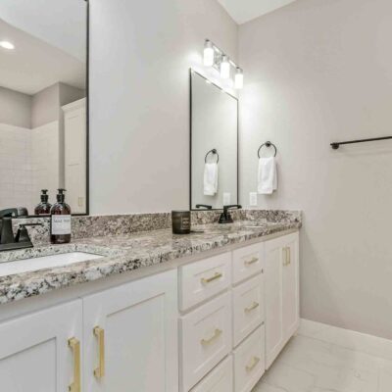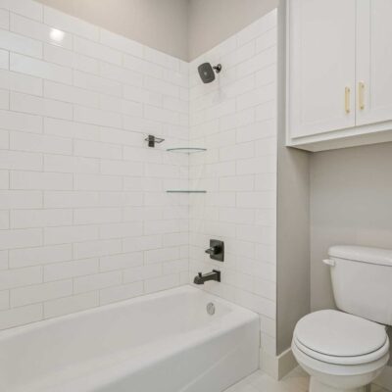Property Description
Modern elegance comes to life in this exceptional new home in The Colonies. As you enter, you’re welcomed by an open living and dining space with warm wood floors, a beamed ceiling, and a cozy electric fireplace that set the tone for the home’s sophisticated yet inviting design. The living area flows seamlessly into the open kitchen, featuring crisp white cabinetry, striking black granite, a large island, and a spacious walk-in pantry. Just off the main living spaces, the master suite offers a private retreat with room to relax, while a second downstairs bedroom adds flexibility for guests or a home office.
Upstairs, you’ll find two additional bedrooms and a full bathroom, providing the perfect balance of comfort and convenience. Completing the home are thoughtful touches like a charming side patio off the kitchen, a low-maintenance yard, and a three-car garage.
Call the office for more information or to set up a showing today! 806.367.8334
4
Bedrooms
3
Bathrooms
2,603
Square Feet
120 Ft X 55 Ft
Lot Dimensions
The house is on the west side of Wesley Rd in the Colonies.
Property Map
Listing Agent: The Haynes Team
Licensed In States: TX, NM, OK, CO
E-mail: us@trianglerealtyllc.com | Cell Phone: 806-513-5055
Meet The Haynes TeamThe listing data on this web site is provided on an "as is" basis and for information and reference purposes only. We do not claim to review the accuracy of information and other materials available online about the clients that utilize its services. All those that review this site should take the appropriate precautions to verify all information. Neither owners or employees, or trianglerealtyllc.com or its affiliates can be held liable for typographical errors, layout error, or misinformation contained herein.
