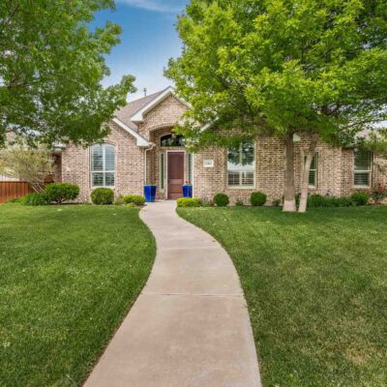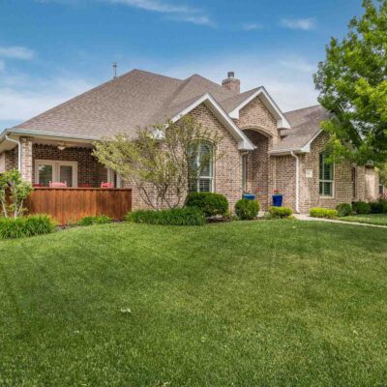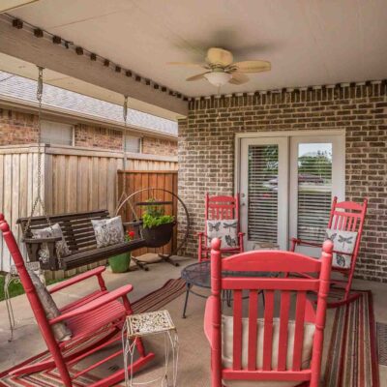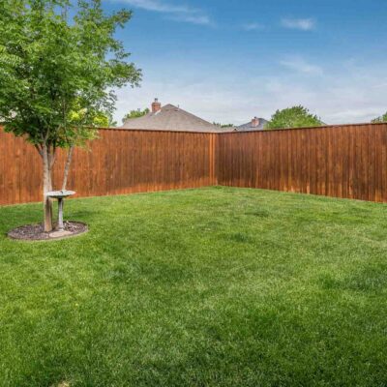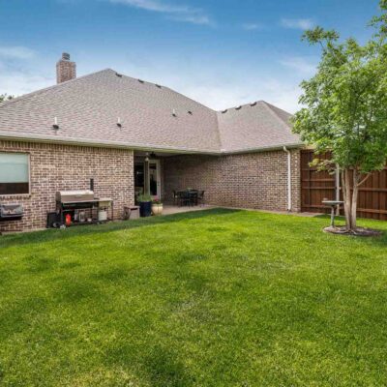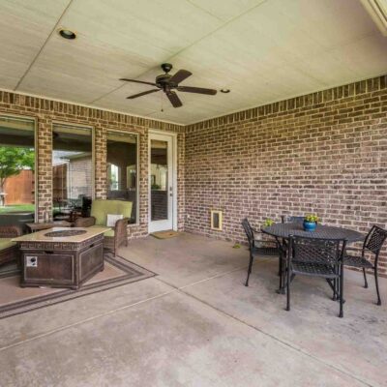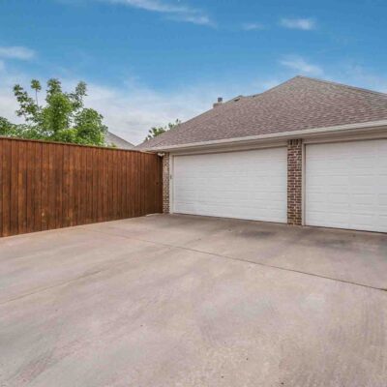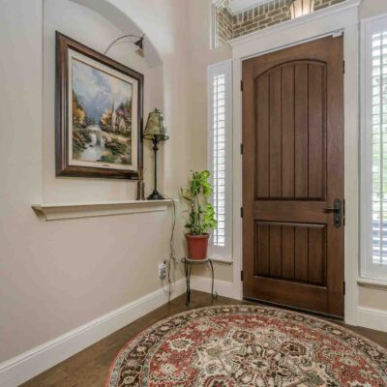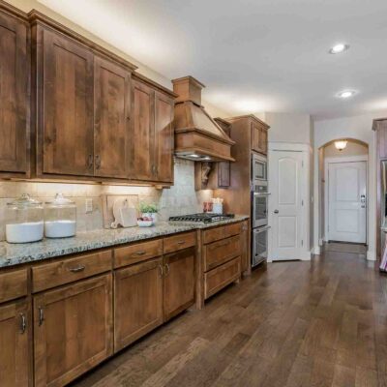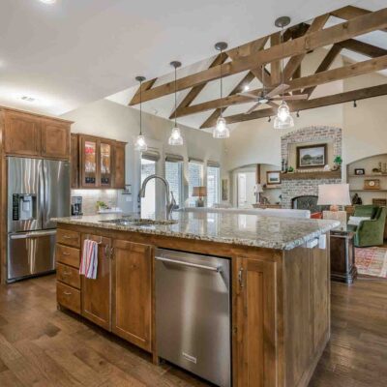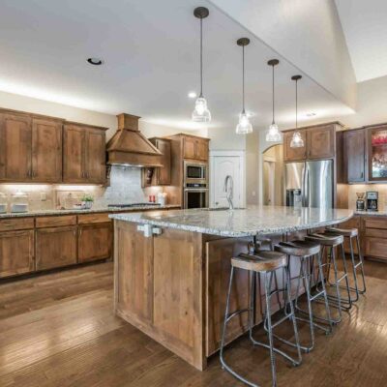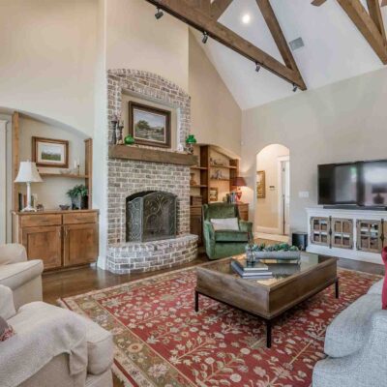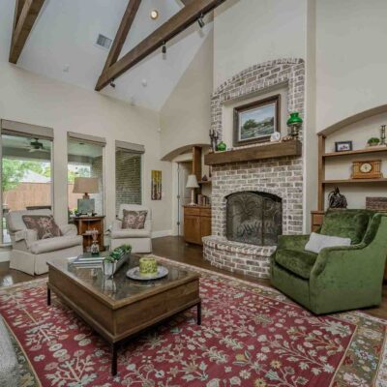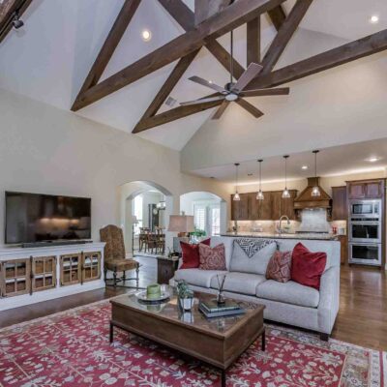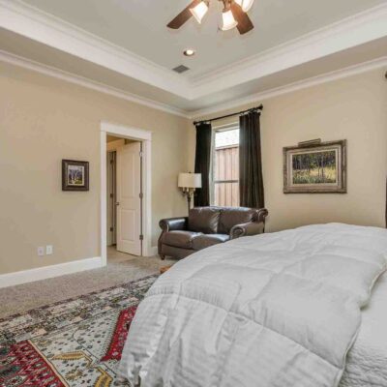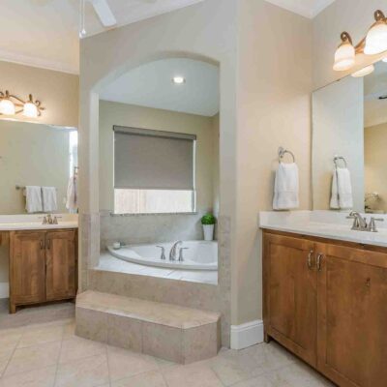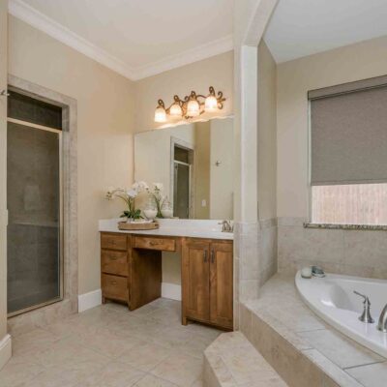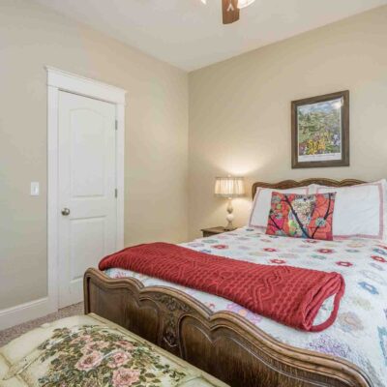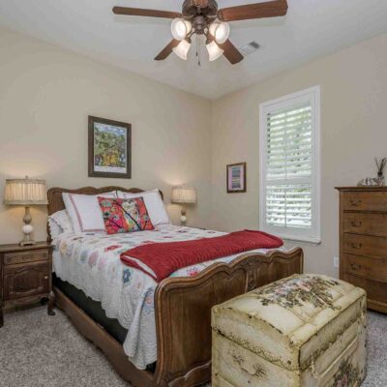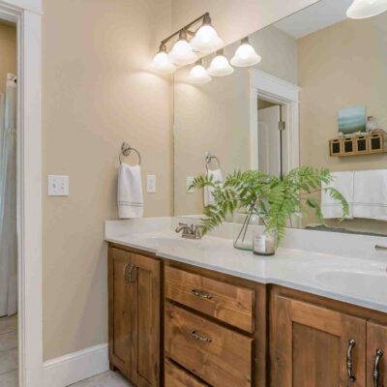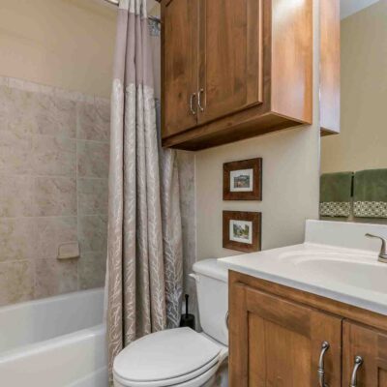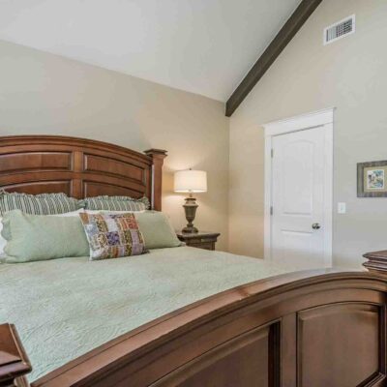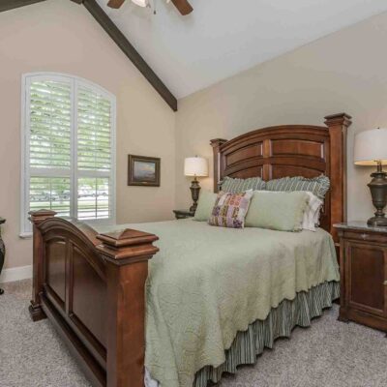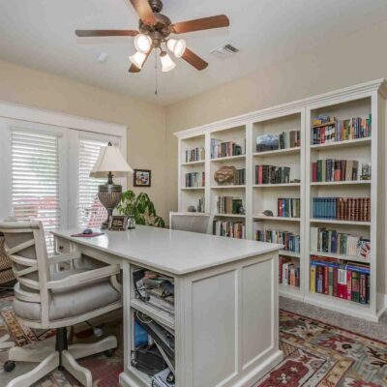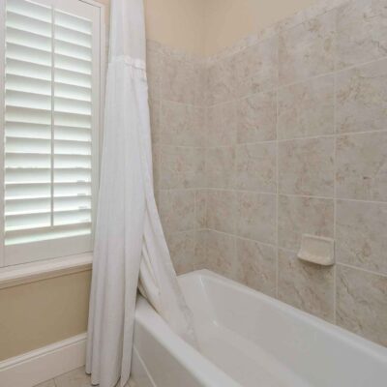Property Description
Nestled in the heart of The Greenways, this stunning 4-bedroom, 3-bathroom home offers the perfect blend of comfort and elegance. With a spacious and inviting layout, the home features a gourmet kitchen with modern appliances, a serene primary suite with a luxurious en-suite bath, and versatile living spaces ideal for both entertaining and relaxation. Step outside to a beautiful landscaped backyard with a large patio, perfect for gatherings, or enjoy quiet moments on the charming front-side patio. Surrounded by walking trails and parks, this home provides a wonderful community atmosphere in a prime location. Don’t miss your chance to make it yours!
4
Bedrooms
3
Bathrooms
2,428
Square Feet
2006
Year Built
Property Map
Sold Listing Agent: The Haynes Team
Licensed In States: TX, NM, OK, CO
E-mail: us@trianglerealtyllc.com | Cell Phone: 806-513-5055
Meet The Haynes TeamThe listing data on this web site is provided on an "as is" basis and for information and reference purposes only. We do not claim to review the accuracy of information and other materials available online about the clients that utilize its services. All those that review this site should take the appropriate precautions to verify all information. Neither owners or employees, or trianglerealtyllc.com or its affiliates can be held liable for typographical errors, layout error, or misinformation contained herein.
