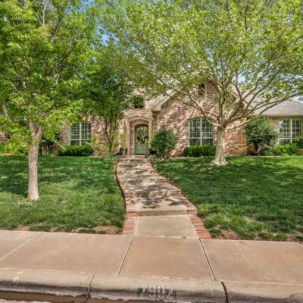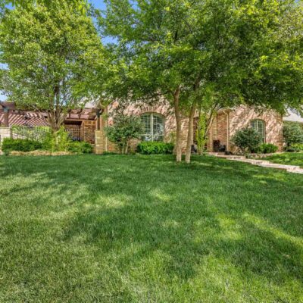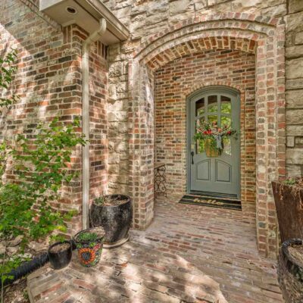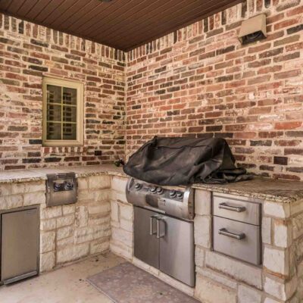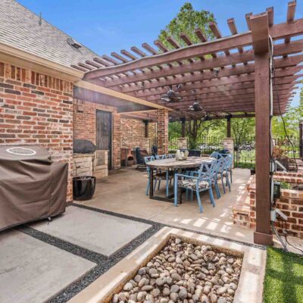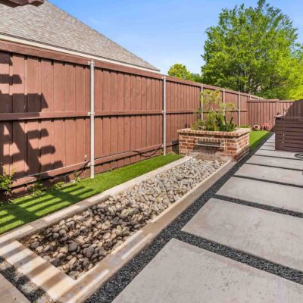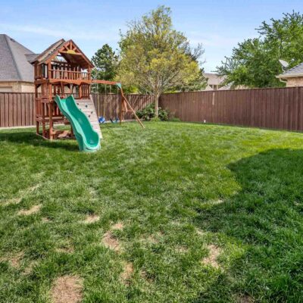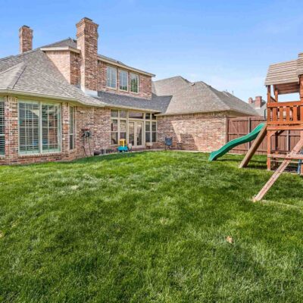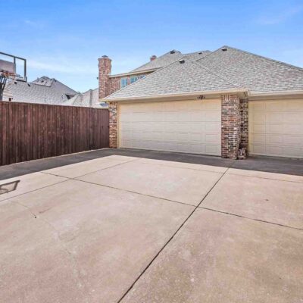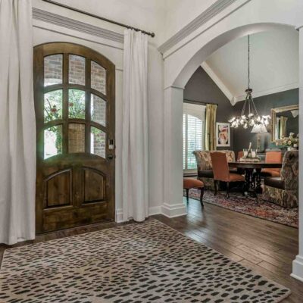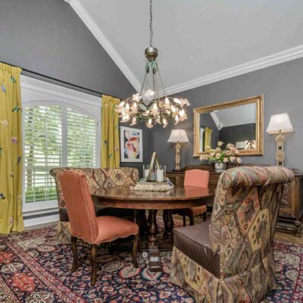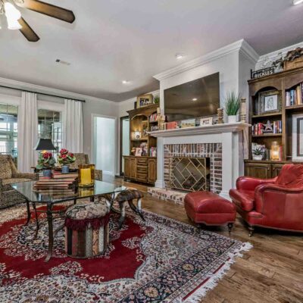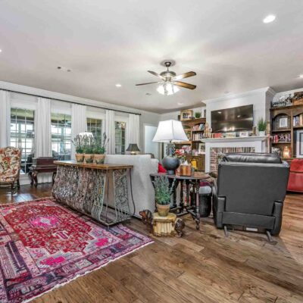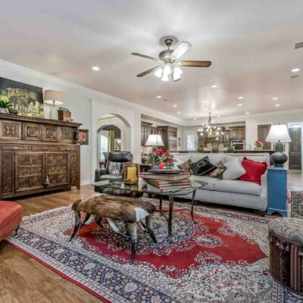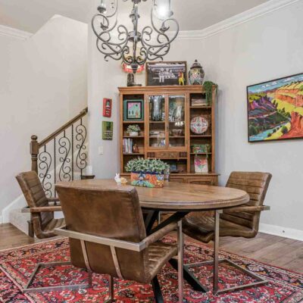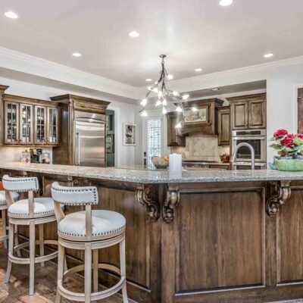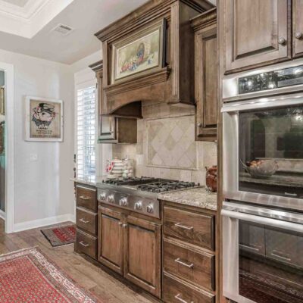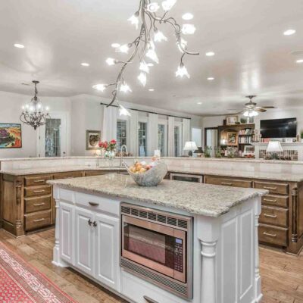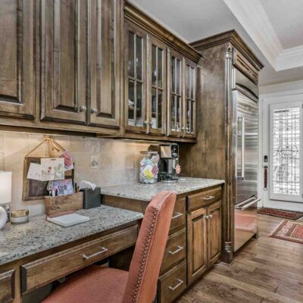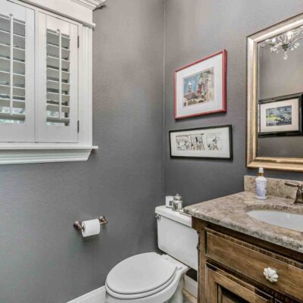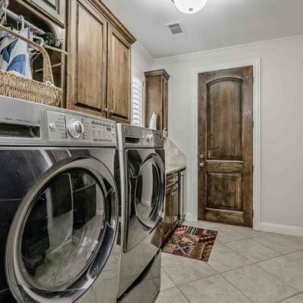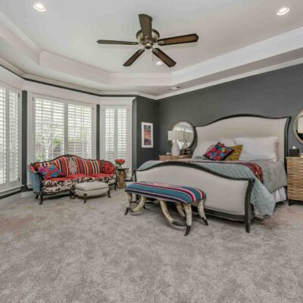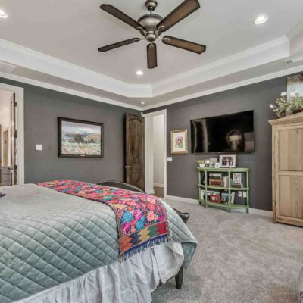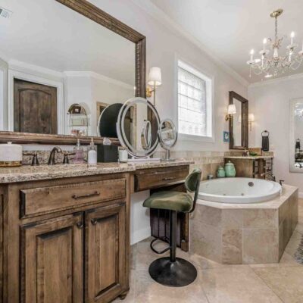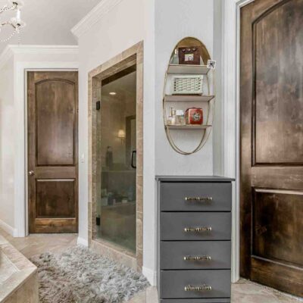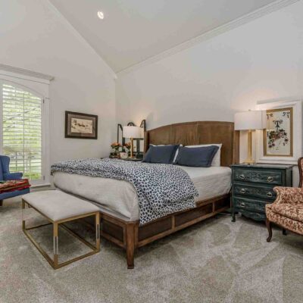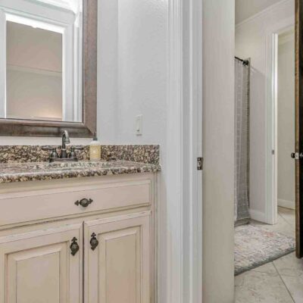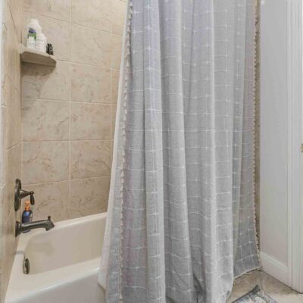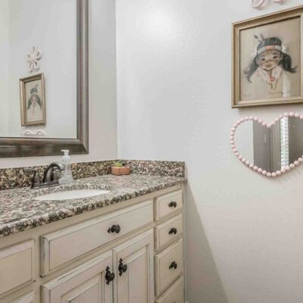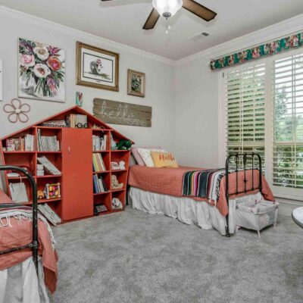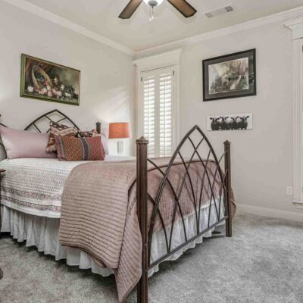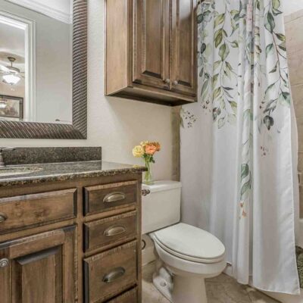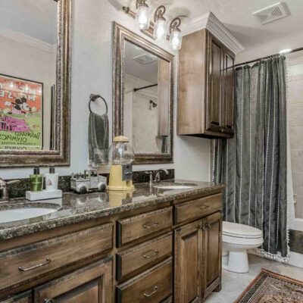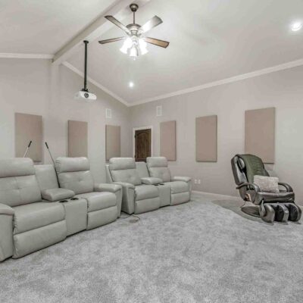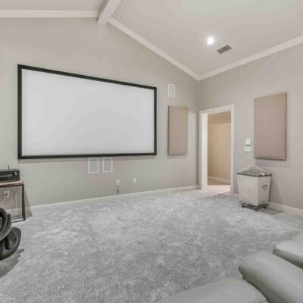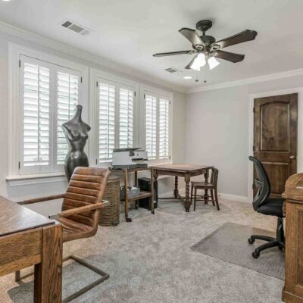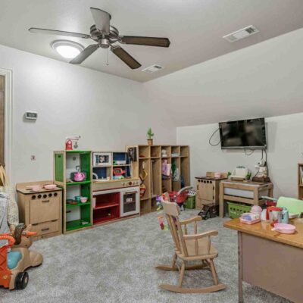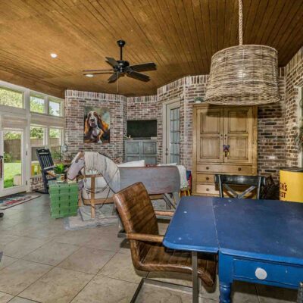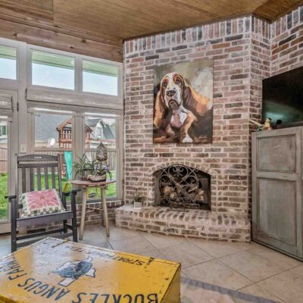Property Description
Welcome to this exceptional 4-bedroom, 3-bathroom home nestled in the prestigious Colonies of Amarillo. Designed with both comfort and style in mind, this home features an open-concept kitchen, living, and dining area — perfect for modern living and effortless entertaining — along with a formal dining room for those special occasions.
The spacious, isolated master suite offers a private retreat with a luxurious en-suite bathroom, creating the perfect space to unwind. Additional highlights include a dedicated office, an inviting media room for movie nights, and a bright sunroom that brings the outdoors inside.
Step outside and experience an entertainer’s paradise — the expansive patio comes fully equipped with an outdoor kitchen, making it ideal for hosting gatherings. The beautifully designed backyard offers plenty of space for relaxation, fun, and unforgettable evenings under the Texas sky.
Don’t miss this rare opportunity to own a home that truly has it all in one of Amarillo’s most sought-after neighborhoods!
Want Updates?
Be the first to know!
TEXT HOME21 to 806-452-4090
4
Bedrooms
4.5
Bathrooms
4,747
Square Feet
.29 acres
Lot Dimensions
Property Map
Listing Agent: The Haynes Team
Licensed In States: TX, NM, OK, CO
E-mail: us@trianglerealtyllc.com | Cell Phone: 806-513-5055
Meet The Haynes TeamThe listing data on this web site is provided on an "as is" basis and for information and reference purposes only. We do not claim to review the accuracy of information and other materials available online about the clients that utilize its services. All those that review this site should take the appropriate precautions to verify all information. Neither owners or employees, or trianglerealtyllc.com or its affiliates can be held liable for typographical errors, layout error, or misinformation contained herein.
