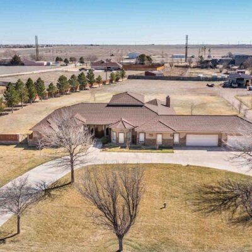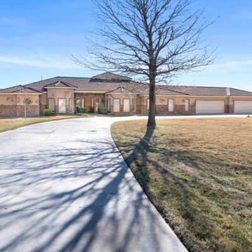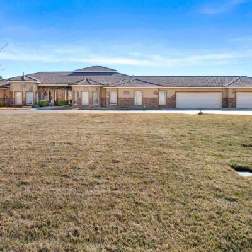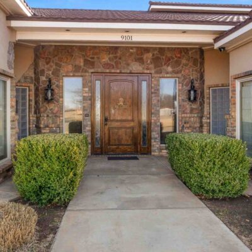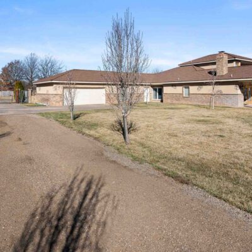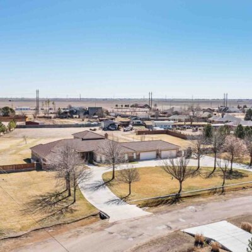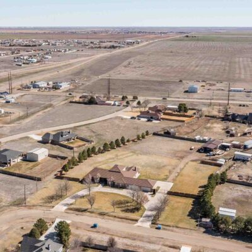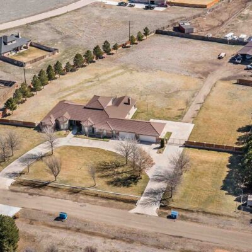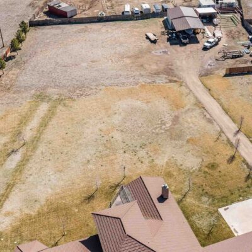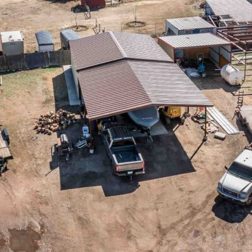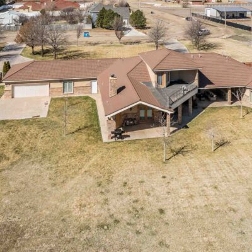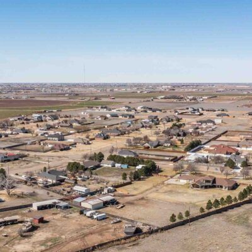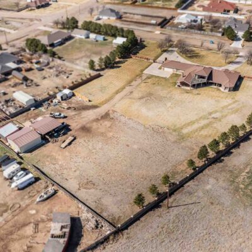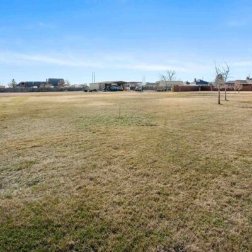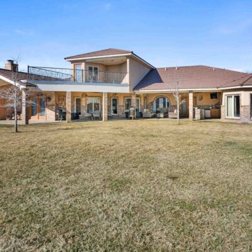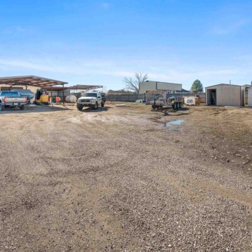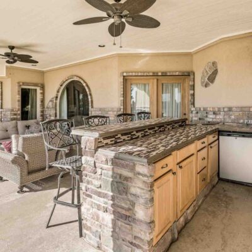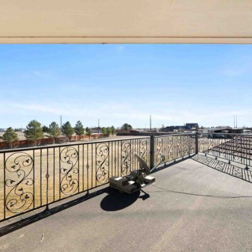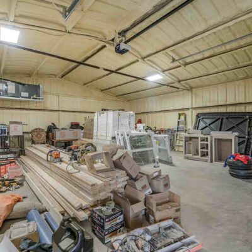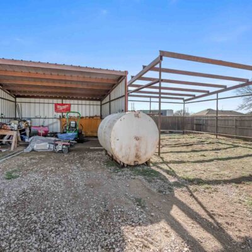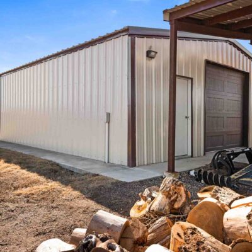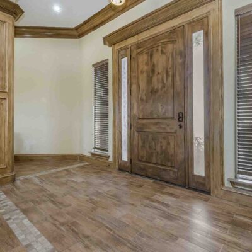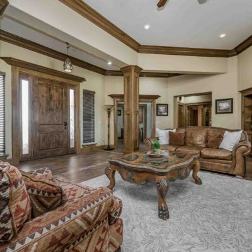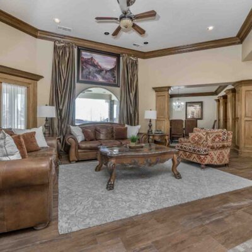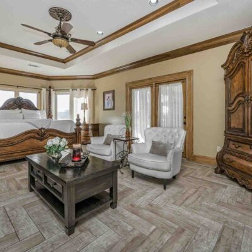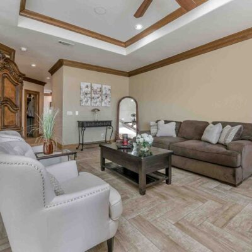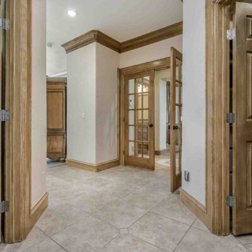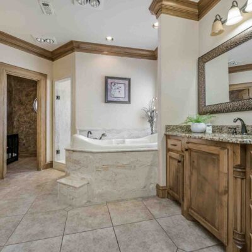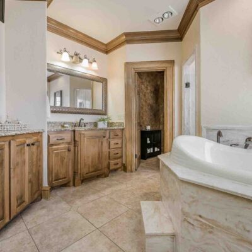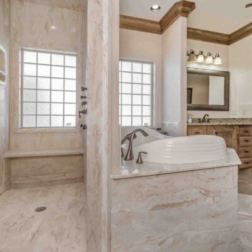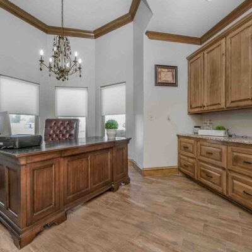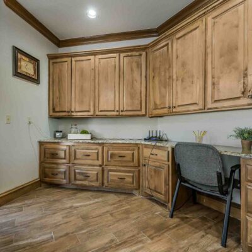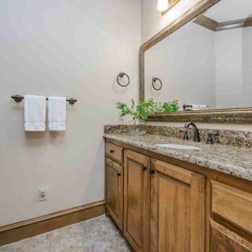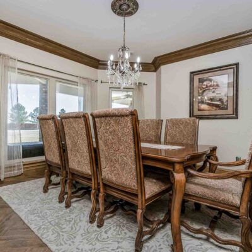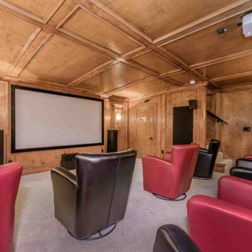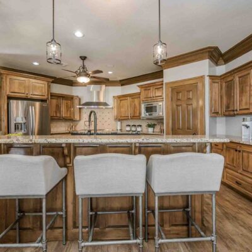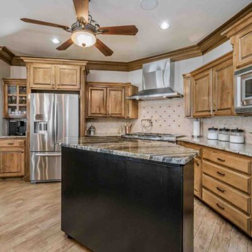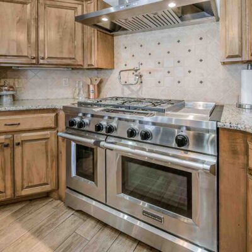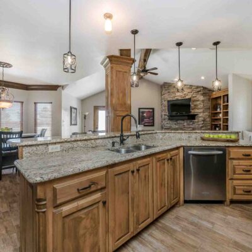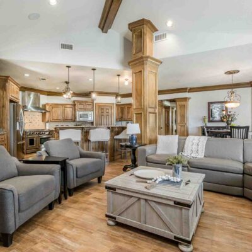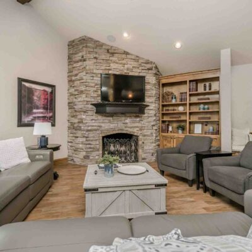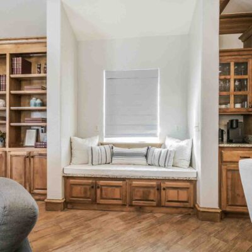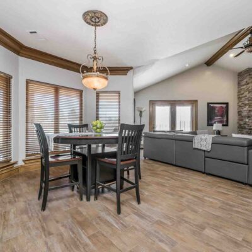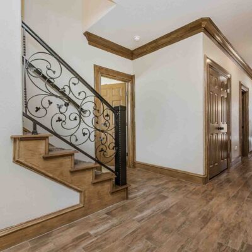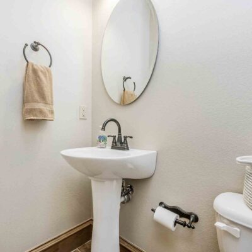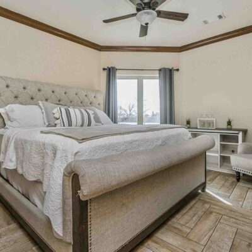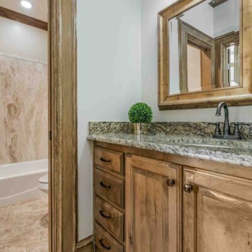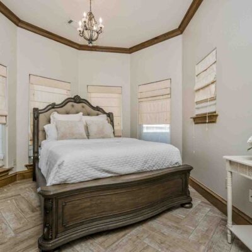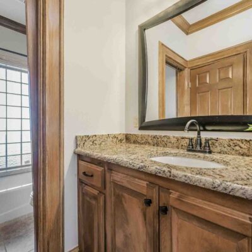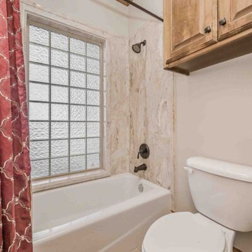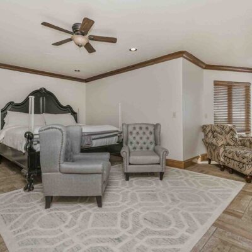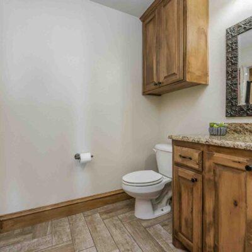Property Description
Beautifully constructed home in the Southfork Ranches area, offering the perfect blend of comfort, style, and functionality. Situated on nearly 3 acres just 5 miles from Randall HS, this spacious estate features a thoughtfully designed layout ideal for both family living and entertaining. With 4 generously sized bedrooms, each with its own en-suite bathroom, this home provides ample space for all your needs.
The open and airy kitchen seamlessly flows into the expansive living area, providing the perfect space for gatherings. A formal dining area and living room offer even more room to relax and entertain. You will fall in love with the elaborate primary suite! The private office space, located just off of the primary suite, is perfect for working from home or enjoying some quiet time. Entertainment is a breeze with the impressive theater room in the basement, designed for the ultimate movie experience. The outdoors is equally as impressive, with numerous mature trees offering privacy and beauty, along with a large yard that provides plenty of room for a pool or any future improvements.For those with a love for hobbies or extra storage, you’ll find a 30×30 spray foam insulated shop with concrete floors, central HVAC, and an additional 30×30 covered concrete parking area just off the shop. Next to the shop are two 20×20 metal equipment sheds, offering even more room for storage or projects.
The property is fully fenced and includes an automatic security gate leading into the backyard and shop area, providing both privacy and peace of mind. A large, extensive concrete circle driveway ensures plenty of parking for guests, while the 4-car garage with epoxy floors adds an extra touch of luxury.
The outdoor living space is just as inviting, featuring a spacious covered back patio with a full outdoor kitchen and an additional bathroom accessed from the porch for convenience when entertaining. This home is perfect for a large family, hosting gatherings, or anyone who values space, privacy, and luxury living. Don’t miss the opportunity to make this dream property your new home!
4
Bedrooms
6.5
Bathrooms
4,463
Square Feet
2.83
Lot Dimensions
Southeast Amarillo, only 5 miles from Randall High School.
Property Map
Sold Listing Agent: The Haynes Team
Licensed In States: TX, NM, OK, CO
E-mail: us@trianglerealtyllc.com | Cell Phone: 806-513-5055
Meet The Haynes TeamThe listing data on this web site is provided on an "as is" basis and for information and reference purposes only. We do not claim to review the accuracy of information and other materials available online about the clients that utilize its services. All those that review this site should take the appropriate precautions to verify all information. Neither owners or employees, or trianglerealtyllc.com or its affiliates can be held liable for typographical errors, layout error, or misinformation contained herein.
